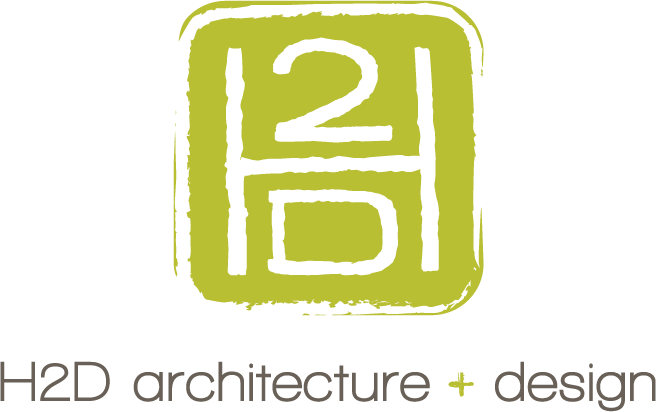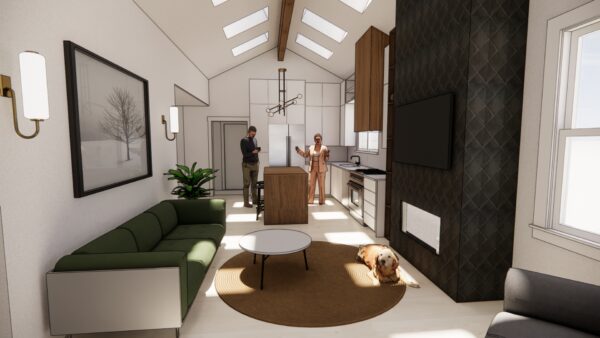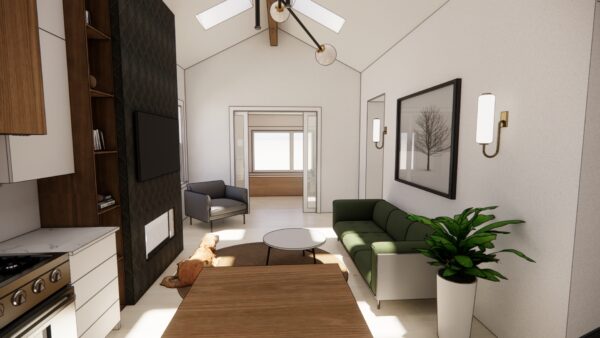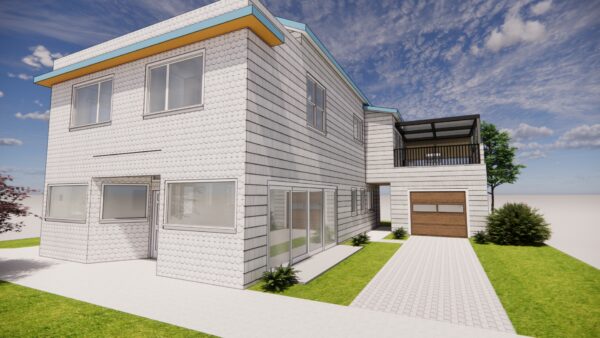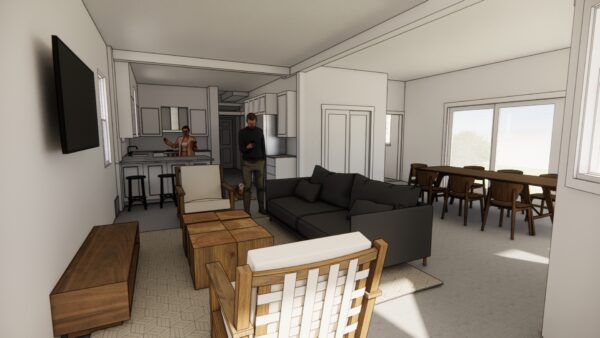Greenlake Duplex
This Greenlake Seattle property was recently purchased by the owners as they are downsizing to move into this new home. The current building was originally designed as a store and converted over the years into a duplex. The design includes a full renovation of both floors of the duplex, a new stair to connect the two units, rebuild the detached garage and add a new covered outdoor living area. The current structure is non-conforming to the City of Seattle zoning standards, therefore the design needs to be carefully considered to meet the strict requirements for the remodel and addition.
Architecture and design by: H2D Architecture + Design
Category:
On the Boards