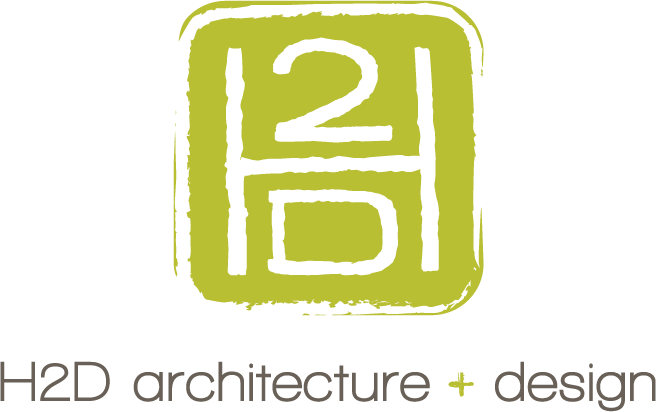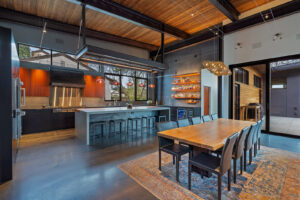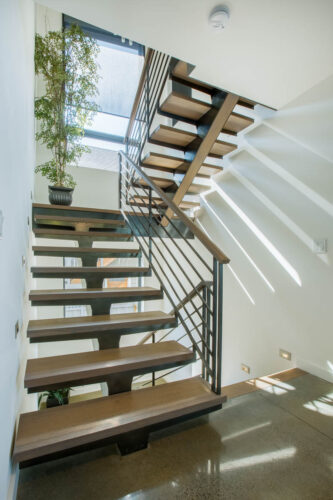NW Ecobuilding Guild Green Home Tour 2024
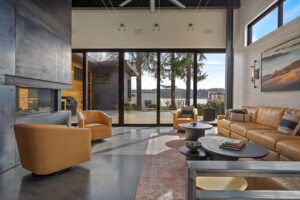 H2D Architecture + Design and Carlisle Classic Homes are excited to announce that one of our recently completed new custom home projects will be featured on the NW Ecobuilding Guild’s Green Home Tour on April 27, 2024. This home will be open for in person tours from 11am to 5pm on April 27th, 2024. Please follow this link to learn more and to register for the tour.
H2D Architecture + Design and Carlisle Classic Homes are excited to announce that one of our recently completed new custom home projects will be featured on the NW Ecobuilding Guild’s Green Home Tour on April 27, 2024. This home will be open for in person tours from 11am to 5pm on April 27th, 2024. Please follow this link to learn more and to register for the tour.
This high-performance home, the Seward Park Industrial Custom Home, recently completed construction and boasts numerous cutting edge sustainable construction materials and methods, in addition to showcasing a variety of unique design features. Green features of this home include a highly insulated and efficient exterior envelope meeting Passive House air tightness standards, a Structurally Insulated Panel (SIPS) roof system, sustainably sourced wood products, and an efficient HVAC system for heating, cooling, and ventilation.
The exterior of the home is built to optimize energy efficiency in the home and provide years of durability. The walls of the home are designed with a combination of products including cellulose insulation, Gutex interlocking wood fiber panel boards, air barrier meeting Passive House air tightness standards, rain screen system, and fibercement panel siding. The modern shed roof is built with Structurally Insulated Panels (SIPS). These technologies work together to provide a highly insulated system that reduces thermal bridging, creates a water resistant and airtight barrier, and allows moisture to escape.
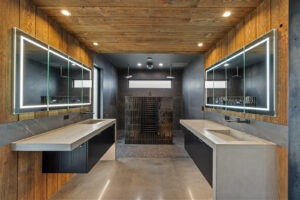 The HVAC system is designed for energy efficiency and to create a comfortable environment in the home. The SpacePak system installed in the home provides a multifunctional and multi-zoned system. The system includes in-floor radiant heating and cooling system installed in the exposed concrete floors for both floors of the home, as well as a high-velocity forced air heating, cooling and ventilation system. The home has multiple zones and is customized to provide the occupants with the heating and cooling they desire for the various spaces in the home. The HVAC system, as well as the lighting in the home, is set up with smart technologies allowing the homeowner to easily adjust settings directly in their smart app.
The HVAC system is designed for energy efficiency and to create a comfortable environment in the home. The SpacePak system installed in the home provides a multifunctional and multi-zoned system. The system includes in-floor radiant heating and cooling system installed in the exposed concrete floors for both floors of the home, as well as a high-velocity forced air heating, cooling and ventilation system. The home has multiple zones and is customized to provide the occupants with the heating and cooling they desire for the various spaces in the home. The HVAC system, as well as the lighting in the home, is set up with smart technologies allowing the homeowner to easily adjust settings directly in their smart app.
Beyond the sustainable aspects of this home, this two-story structure is designed in an modern industrial style with numerous unique design features. The main floor of the home has an open plan with a kitchen, dining, and living room segmented with a three sided fireplace and wall of sliding glass doors leading out to an expansive deck with views of Lake Washington. The gourmet kitchen is designed with high end appliances, custom cabinetry, concrete countertops, custom steel pot rack, and wet bar. Other unique features in the home include a exposed steel beams, large cantilevered roof overhangs, spa-like primary bathroom with smart controls in the shower, wine cellar, office with custom built-ins, and home gym. The industrial modern styling of the home is expressed with exposed steel beams, industrial materials, polished concrete floors, and contemporary finishes.
