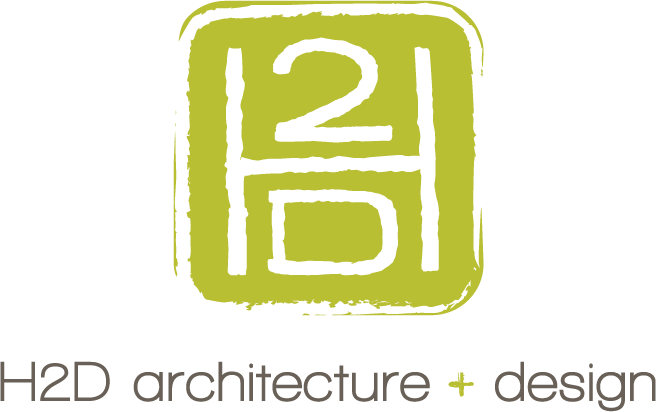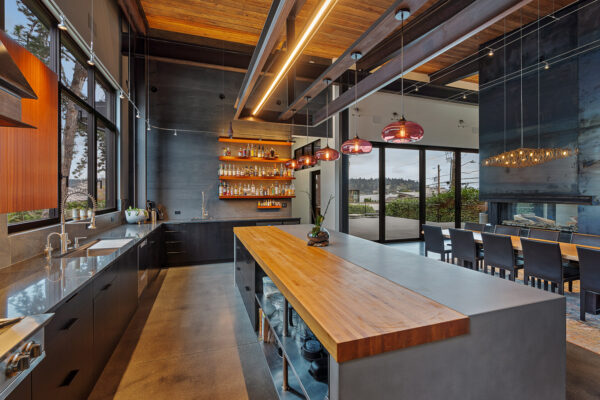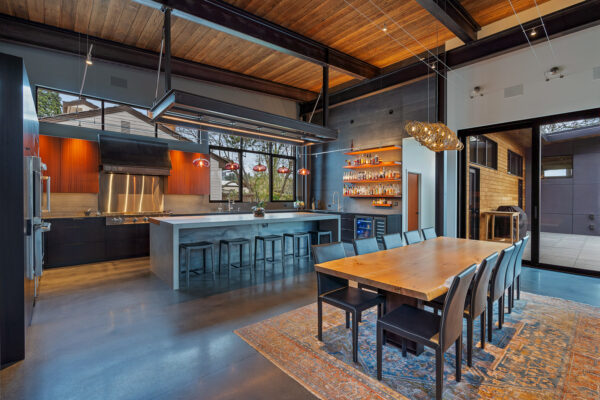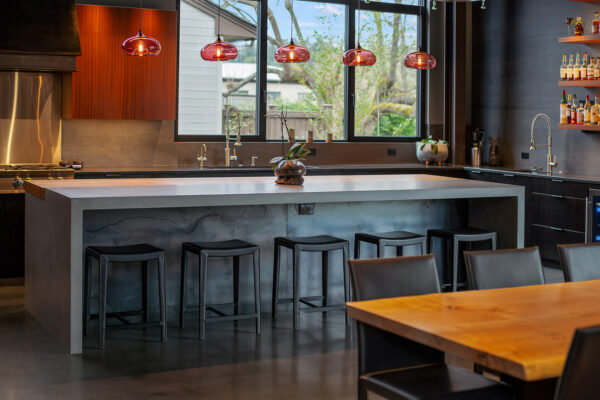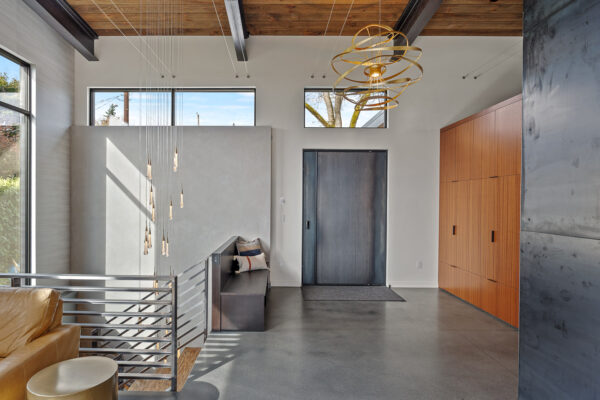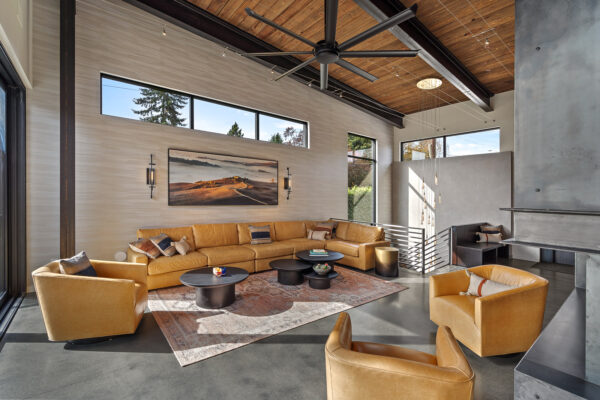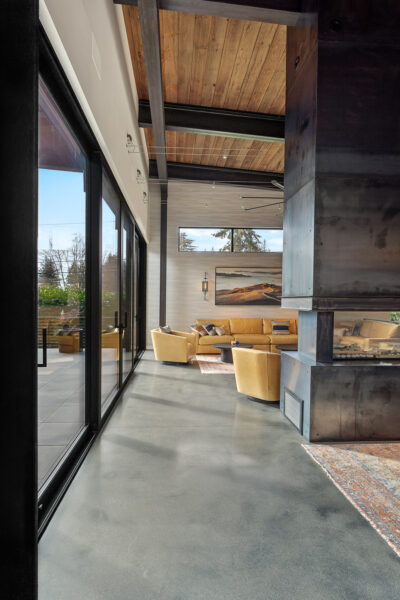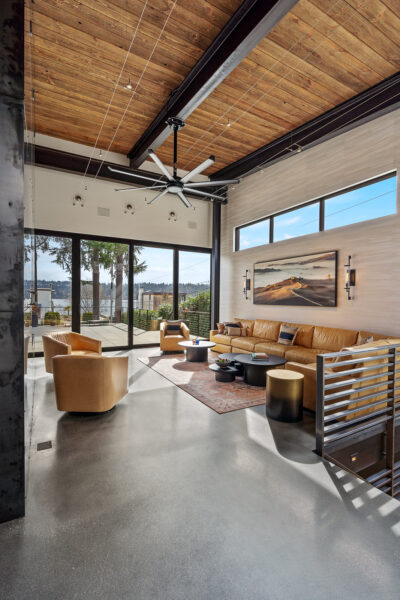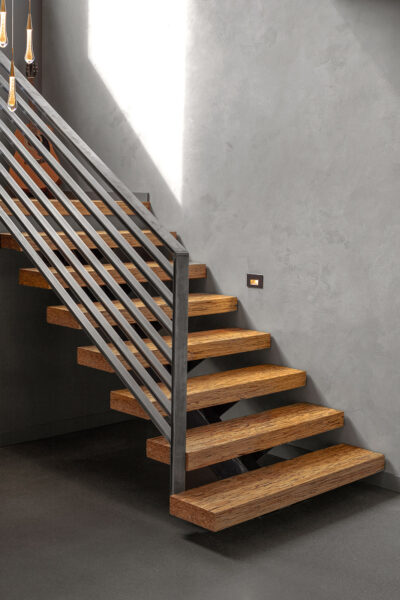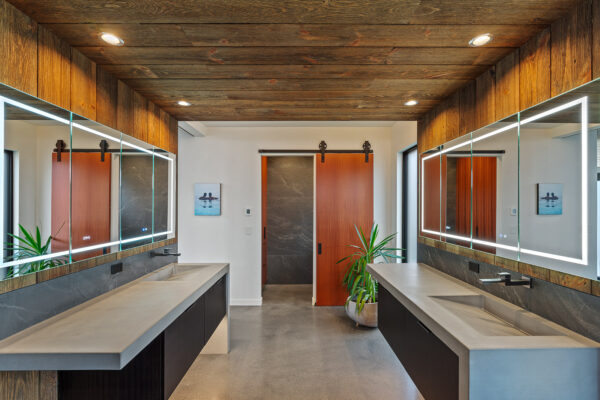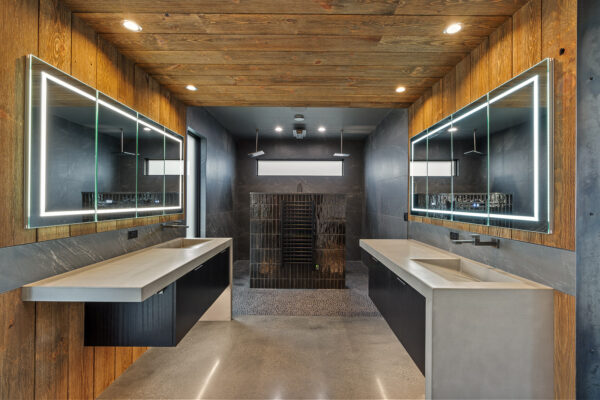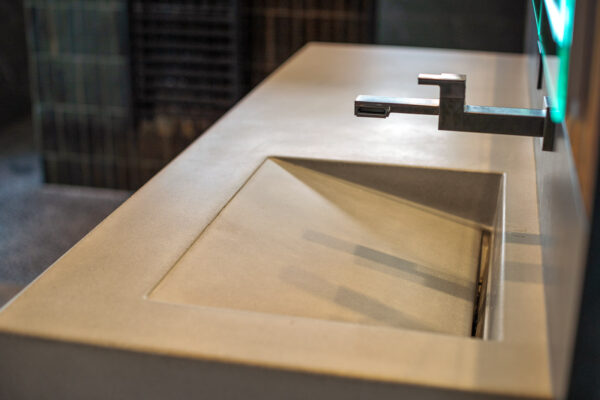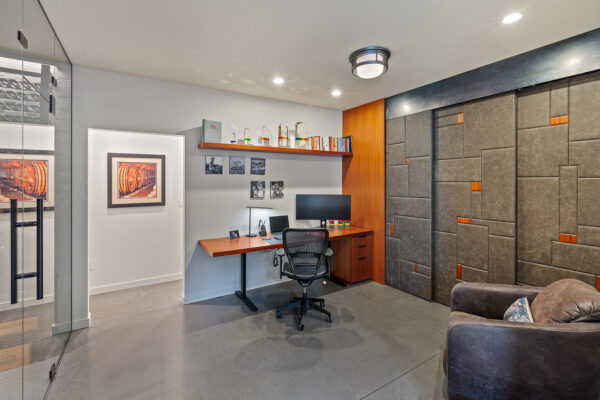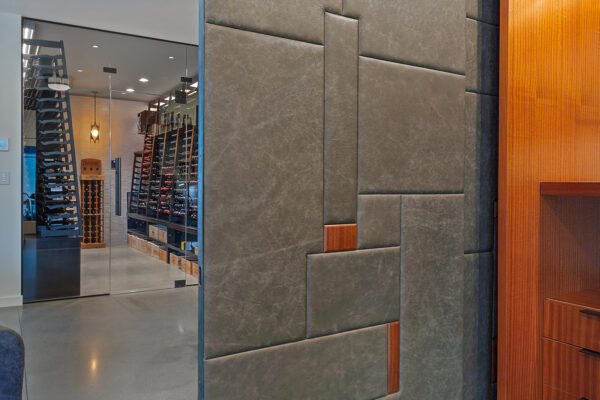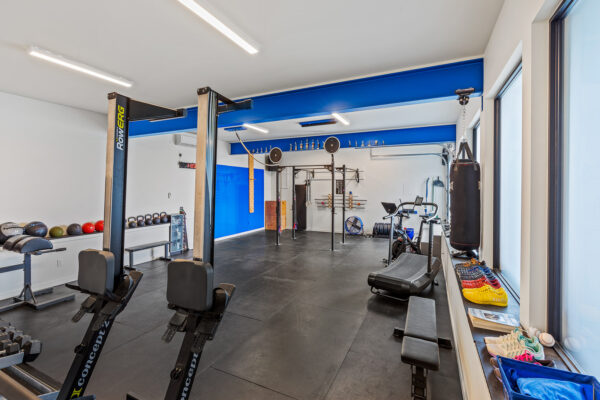Seward Park Industrial
This new high efficiency custom home was designed to replace the existing aging home on this site near Seward Park in the City of Seattle. The two-story home was designed with sustainability in mind. Green features of this home include a highly insulated and efficient exterior envelope meeting Passive House air tightness standards, a Structurally Insulated Panel (SIPS) roof system, sustainably sourced wood products, and an efficient HVAC system for heating, cooling, and ventilation. The main floor of the home has an open plan with a kitchen, dining, and living room segmented with a three sided fireplace and wall of sliding glass doors leading out to an expansive deck with views of Lake Washington. The gourmet kitchen is designed with high end appliances, custom cabinetry, concrete countertops, custom steel pot rack, and wet bar. Other unique features in the home include a exposed steel beams, spa-like primary bathroom with smart controls in the shower, wine cellar, office with custom built-ins, and home gym. The industrial modern styling of the home is expressed with exposed steel beams, industrial materials, polished concrete floors, and contemporary finishes.
Architecture and Design by: H2D Architecture + Design
Built by: Carlisle Classic Homes
Interior Design by: Karlee Coble Interiors
Photos by: Christopher Nelson Photography
Category:
Residential