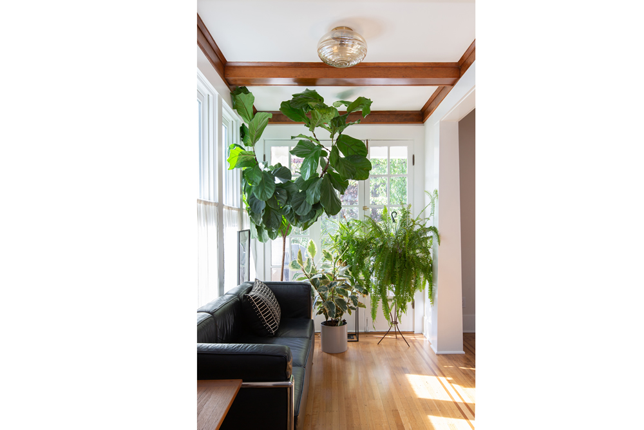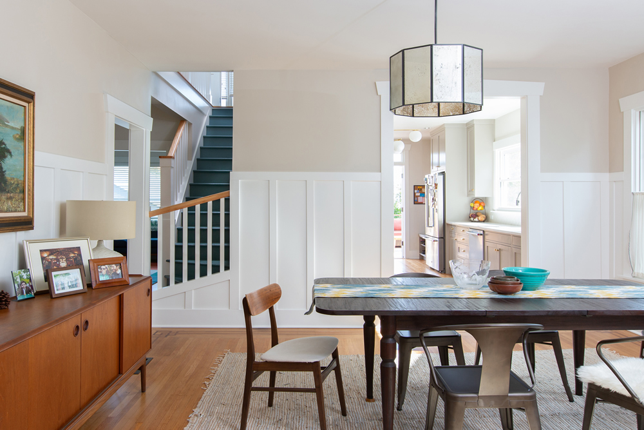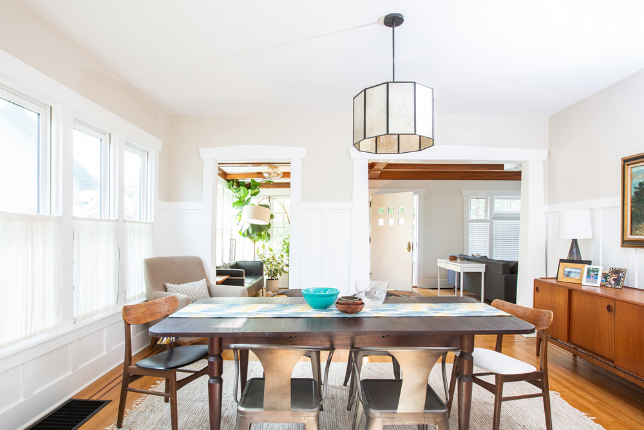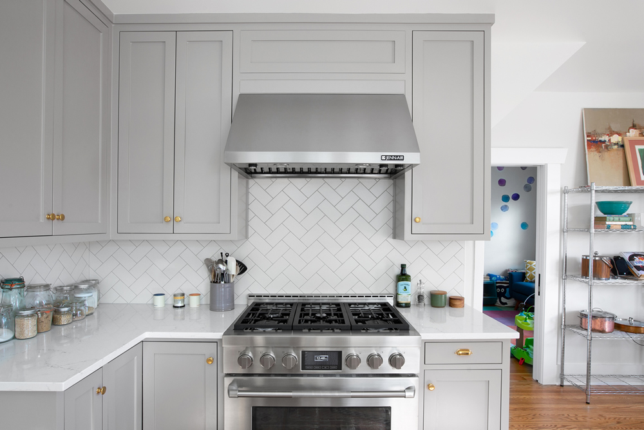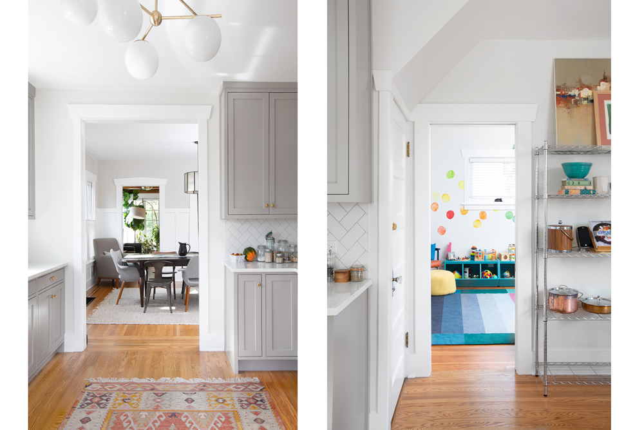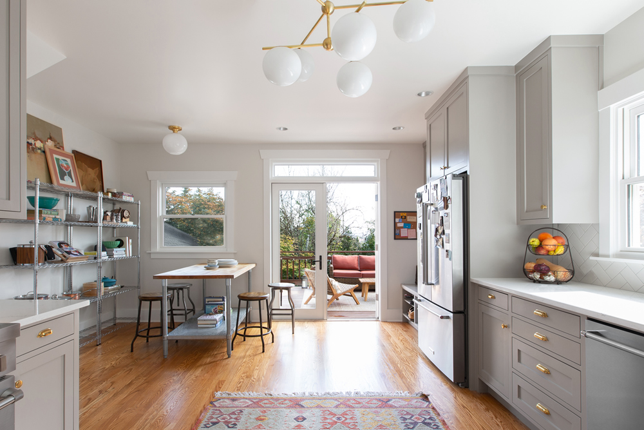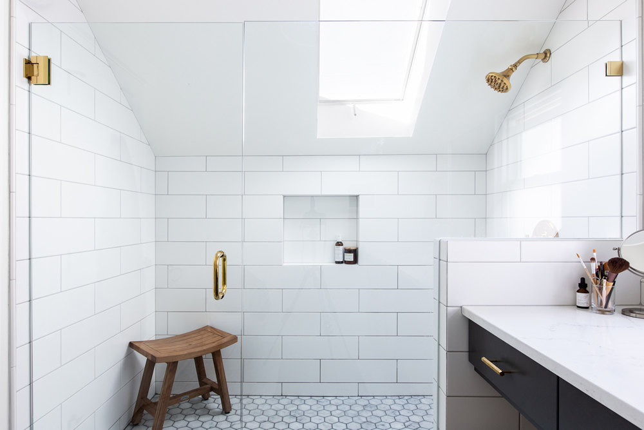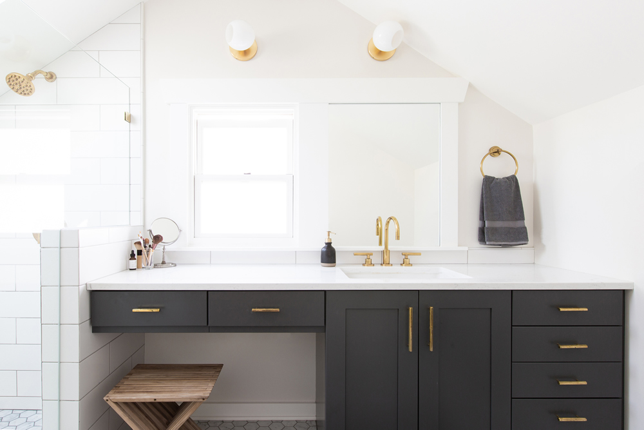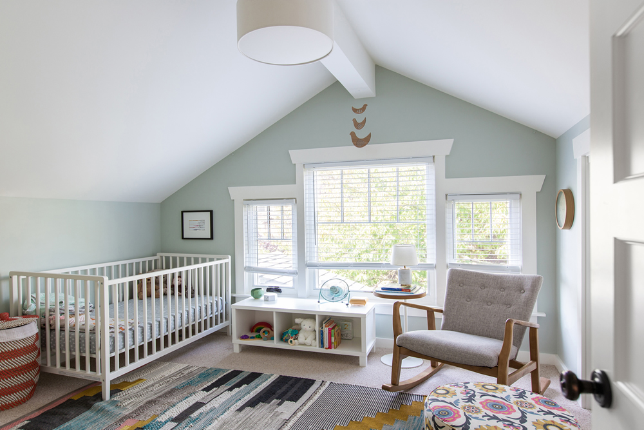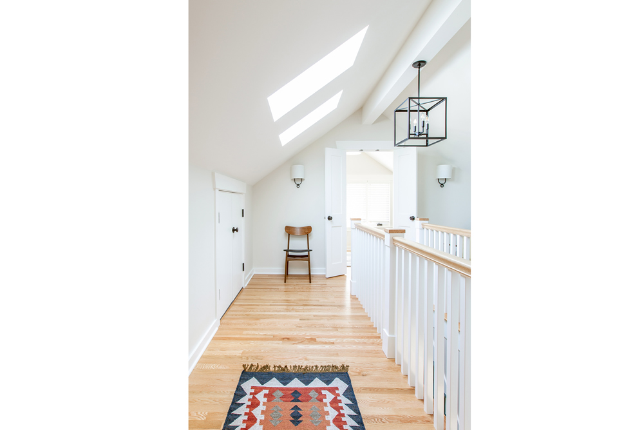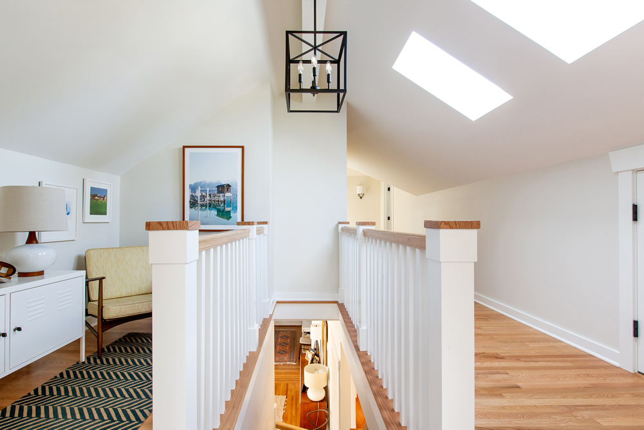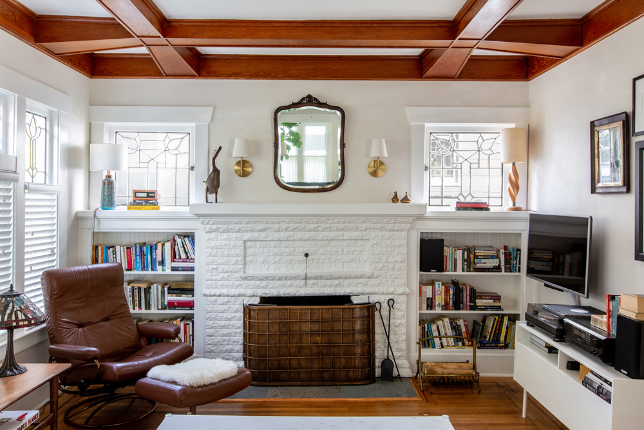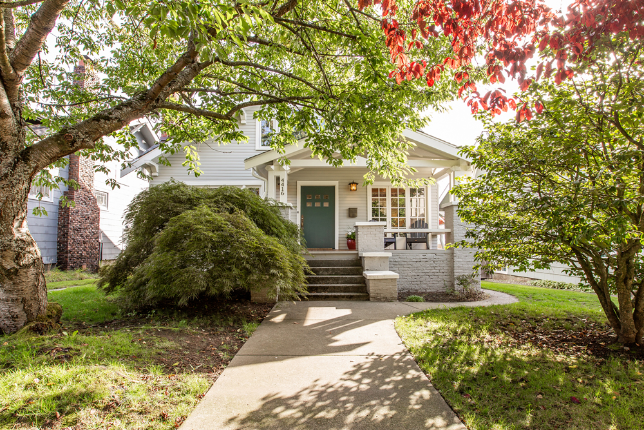Wallingford Renovation
This beautiful Wallingford home had fallen into disrepair over the years. The Owners purchased the house with the vision to bring back the original character of the home. The Owners found the original photographs of the house from the Washington State Archives and were intrigued with the idea of unearthing the original front porch structure that had been hidden with false framing and siding over the years. During construction, it was discovered that the original structural was still intact, although required some refurbishing. The overall design for the project included a down-to-the-studs remodel of the main and upper floor, including relocating walls and vaulting the ceiling at the upper floor. The finishes selected harken back to the traditional style of the home.
Architecture and Design by: H2D Architecture + Design
Built by: Crescent Builds
Photos by: Rafael Soldi Photography
Category:
Residential

