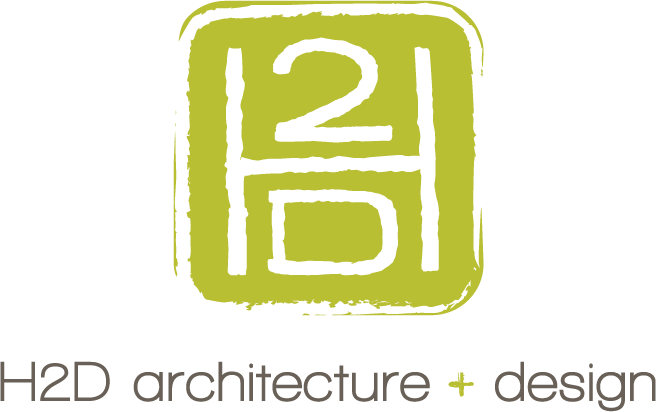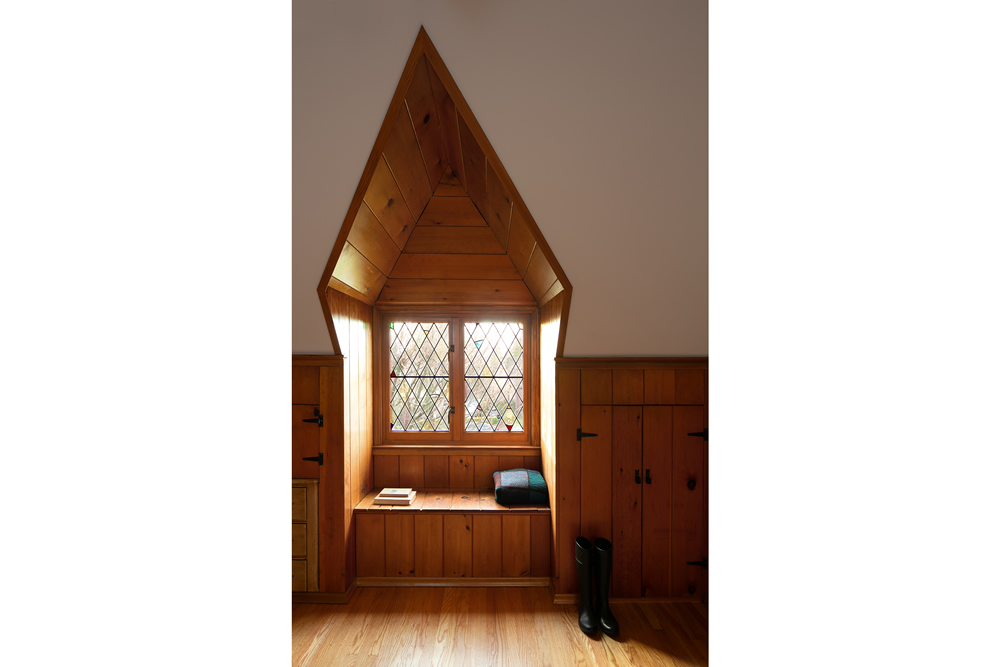Attic Renovation Checklist
Attic Renovation Checklist Converting attic space to living space is a fantastic way to add living space to your home within its existing footprint. It sounds simple enough, but there are quite a few factors to consider when exploring an attic renovation design: Roof Framing: Converting an attic to living space almost always requires some structural work to meet minimum ceiling height codes (item #2 below). If your current attic has trusses, it makes things a bit more complicated but not impossible. The trusses will need to be replaced with new framing per a structural engineer’s requirements. If your attic is already stick-framed, an engineer will evaluate the existing framing and make suggestions to either use what is there or install sister-framing to the existing. The exact framing requirements will vary per project. Interior Space Dimensions: Codes will vary from jurisdiction to jurisdiction, but you find that all will have minimum requirements for a live-able attic space regarding ceiling heights and floor area. City of Seattle for example requires that at least 50% of the space having ceiling heights of 7’-6” or greater and the space shall not be less than 7ft in any plan dimension. If your existing attic space does not meet these requirements a dormer may be necessary to gain additional ceiling height and/or floor space. Access: Most attics have a hatch with a ladder for access. If your attic is converted to living space a code-compliant set of stairs will be required. Minimum requirements for a stair are: minimum 36” wide, minimum 6’-8” of clear headroom the entire walking length of the stairs, 10” deep treads, maximum 7 ¾” risers. Floor Joists: Most attic spaces are not designed to handle people walking on the floor. Often times with an attic conversion a new floor system will be required to handle the new loads (people, furniture, etc). This additional framing space needs to be accounted for when calculating stair requirements, ceiling requirements, and feasibility. If you’re thinking about an attic conversion project and want to discuss feasibility - contact us! We are happy to walk through the requirements and the possibilities your space has to offer.


