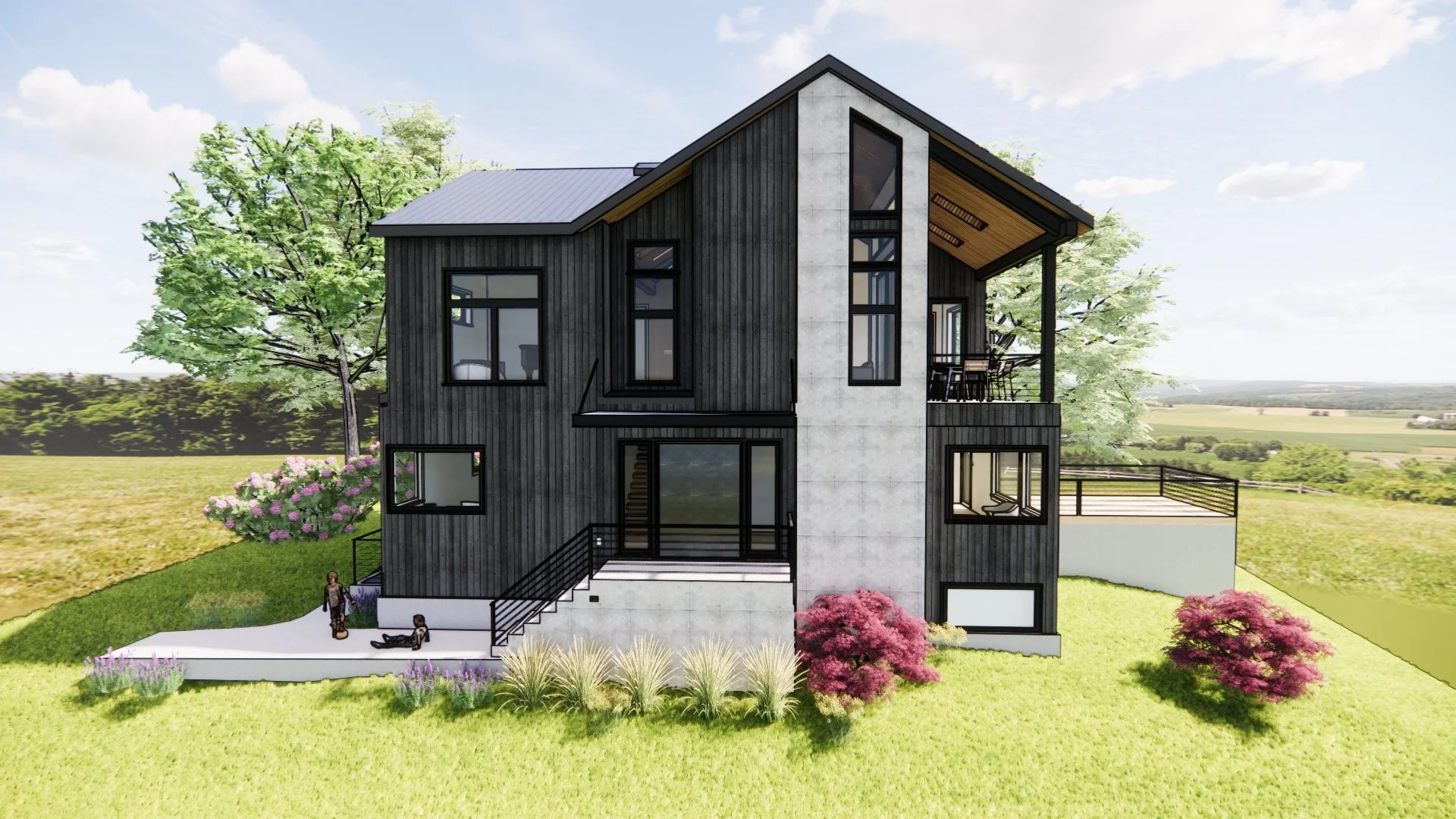
Architectural Design Process
Embarking on a remodel or building a new home can be overwhelming; our clear-cut process will help guide you through each phase
Step 1. Inquiry + Proposal
We discuss the scope of your project including design goals, budget, and timeline
H2D provides a cost proposal based on our hourly rates and the services you request
Step 2. Programming + Site Analysis
The H2D team comes out to site to measure the structure and create as-built drawings in our 2D/3D software
H2D researches zoning, land use, and building codes for your property
A site plan is developed with information from available GIS mapping or a Boundary and Topographic Survey - depending on the project scope and requirements
Step 3. Schematic Design
You fill out a pre-design questionnaire and we have a pre-design meeting to discuss your design goals and vision.
H2D prepares schematic designs including floor plans and 3D renderings.
We have a schematic design meeting where we review the design plans and do a virtual walk-through of each scheme in our 3D modeling software.
Step 4. Design Development
After you provide feedback from the schematic design plans, we combine the design elements you like best to develop a singular design. We will go through an iterative process to adjust the plan as needed to come to a final design.
H2D engages structural engineers and other consultants as needed for the project.
We recommend engaging a builder during this design phase to assist with project pricing and budget.
Step 5. Permit + Construction Documents
H2D develops the design into a set of detailed technical plans with code information, elevations, sections, and construction details.
Plans and required forms are submitted to the local jurisdiction for the required permits.
H2D will then further develop the architectural details and assemblies.
H2D’s in-house interior designer will work with you through the interior design process.
Interior design packages include interior elevations, 3D renderings, electrical plans, colorboards, sourcing fixtures and finishes, exterior paint, siding layouts, and documenting selections.
Step 7. Construction Observation
H2D helps facilitate decisions on changes that need to be made during construction and any post-issuance permit revisions that require submittal to the local jurisdiction.
H2D attends meetings with the client and contractor at the job site at major construction milestones or on a bi-weekly schedule.








