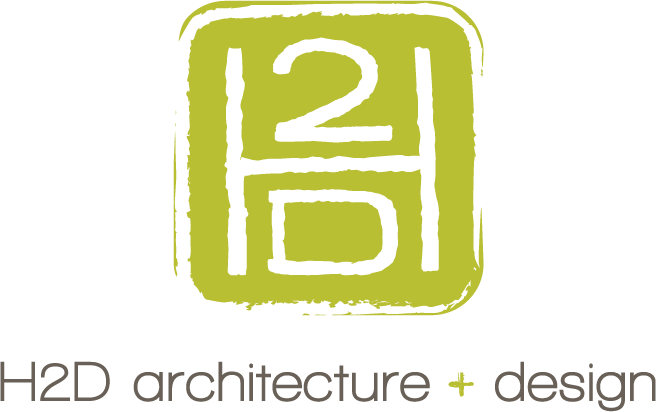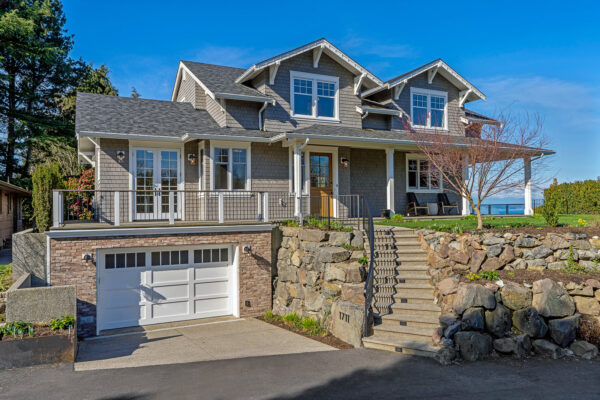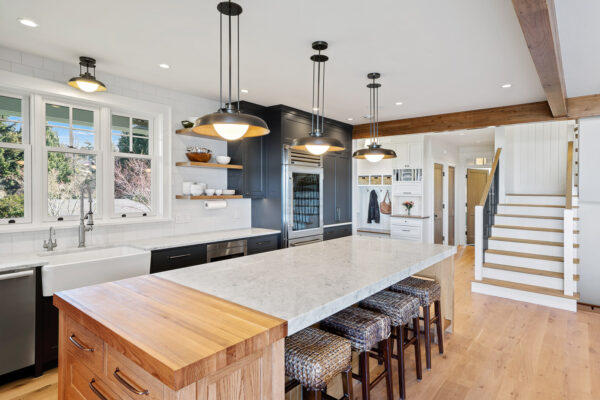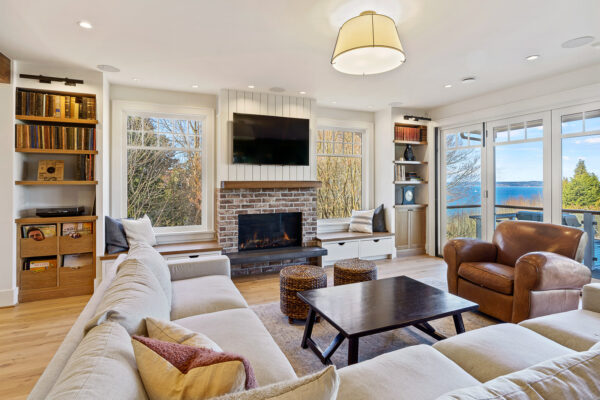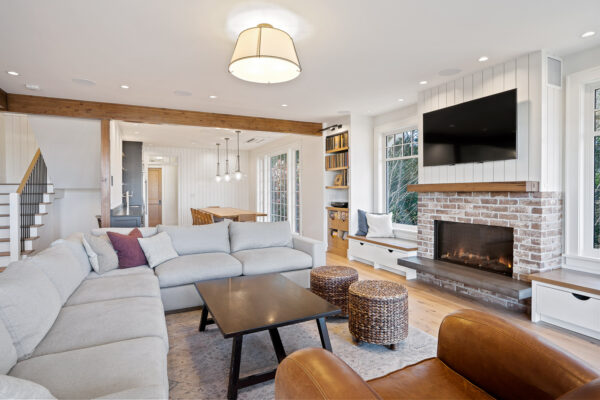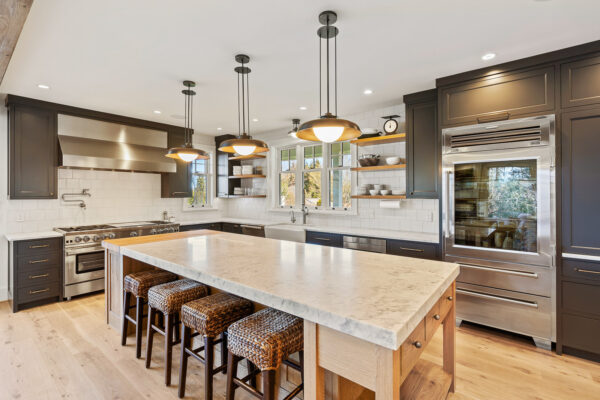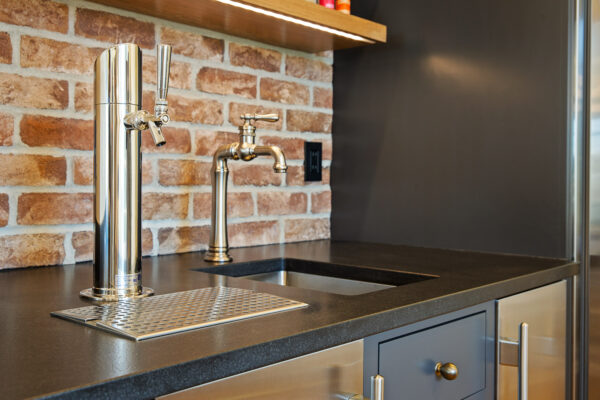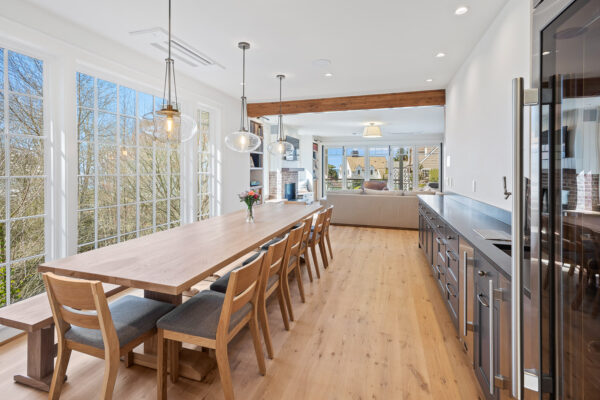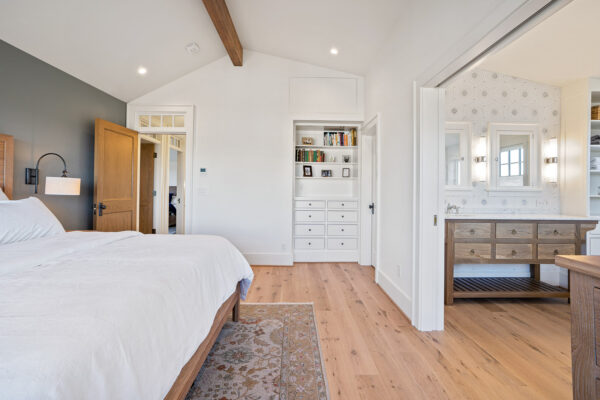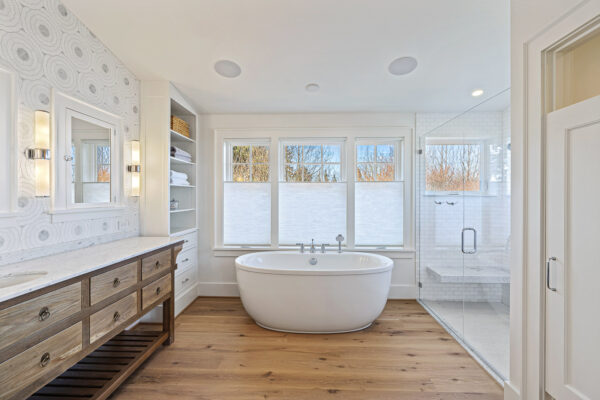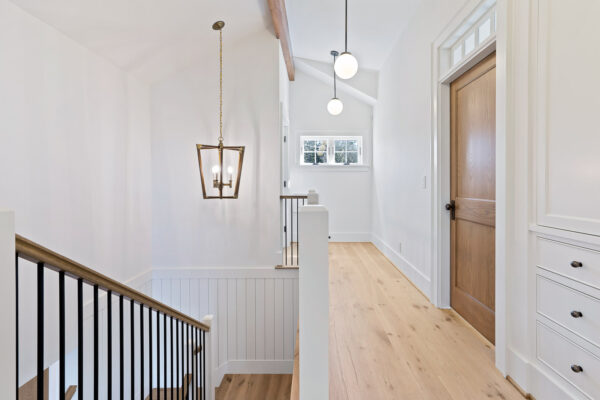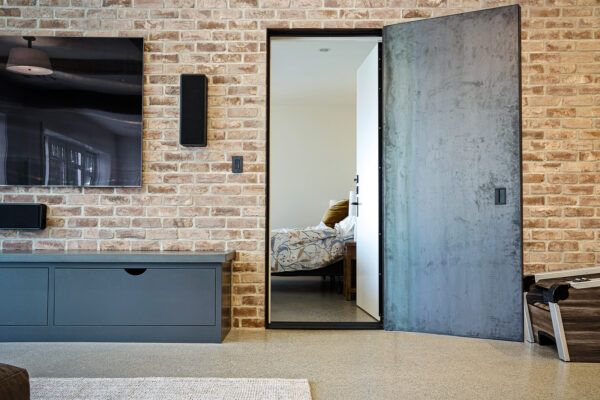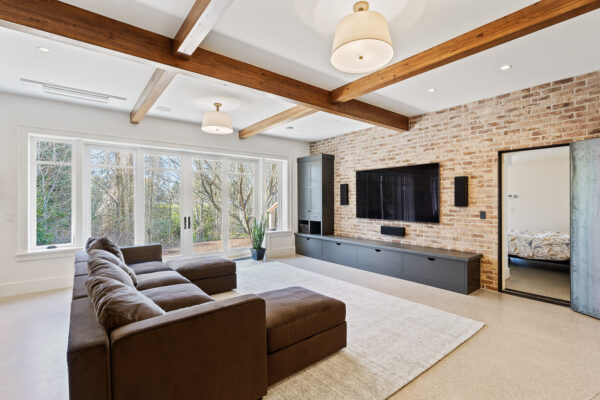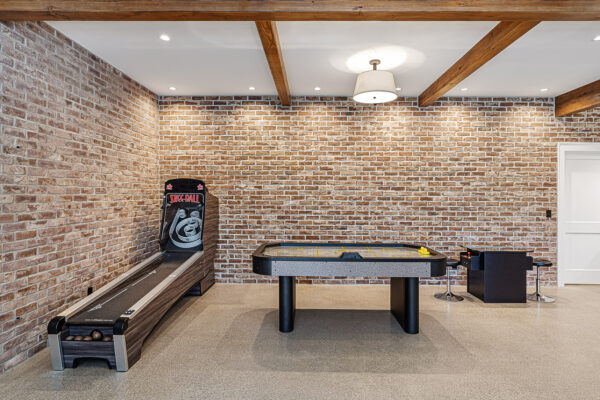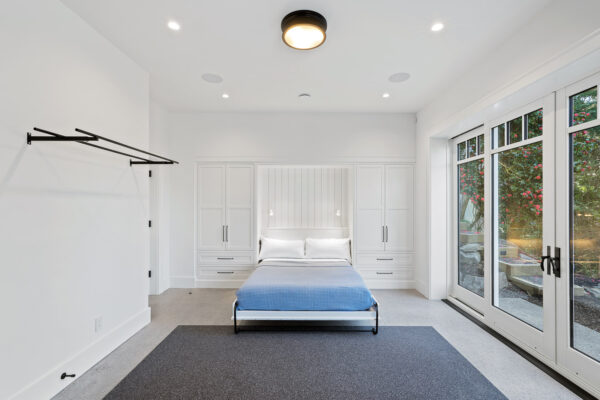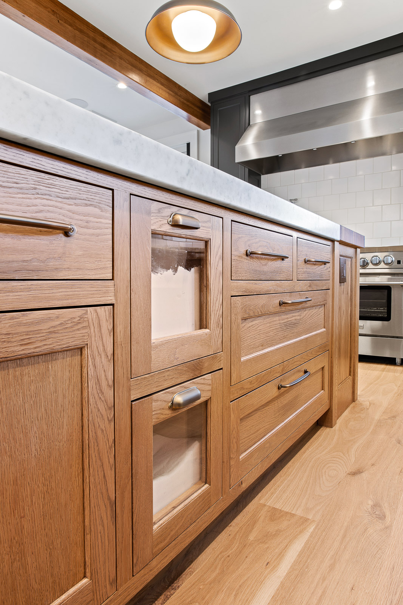Blue Ridge Green Custom
H2D worked with the homeowners to design a new custom green home on their stunning view property in Seattle’s Blue Ridge neighborhood. The homeowners, also a custom homebuilder, and H2D worked as a team to navigate the challenging neighborhood design review process, the City of Seattle’s variance process for building in a steep slope critical area, and the lengthy permitting process for the new custom home in an environmentally critical area. The existing home on the property was demolished to make way for the new custom home, which was designed to be built in a similar footprint of the existing home. The new home was designed with a daylight basement and two additional stories, all with stunning views of the Puget Sound. The materials and construction methods selected were aimed at creating an almost passive house, with an ICF foundation, high performance wall and roof assemblies, and advanced HVAC systems. The home also boasts an attached accessory dwelling unit (ADU), residential elevator, hidden storage spaces, unique custom built-ins, elegant tilework, and a gourmet kitchen.
Designed by: H2D Architecture + Design
Built by: Carlisle Classic Homes
Photos by: Christopher Nelson Photography
Category:
Residential