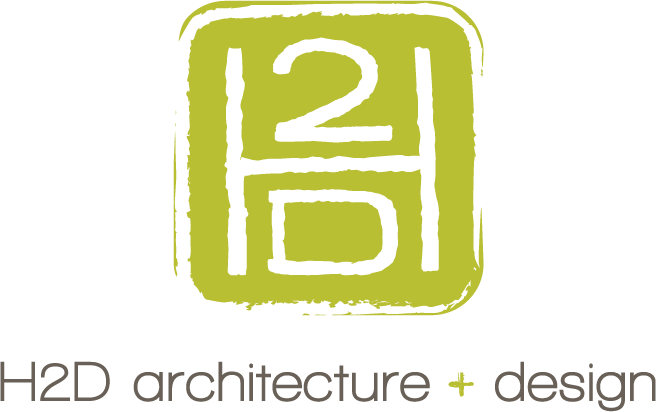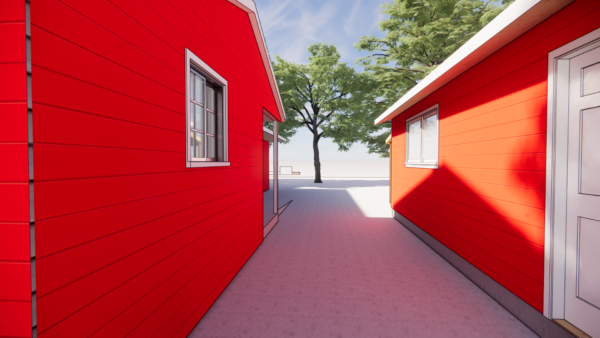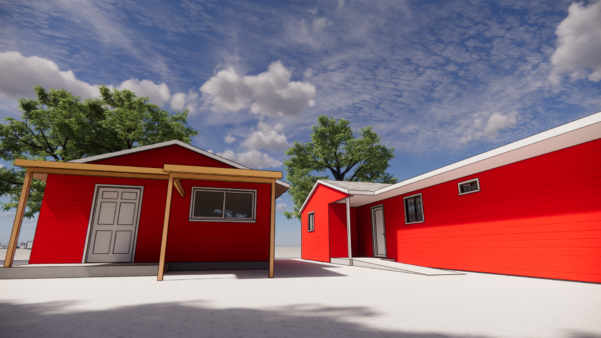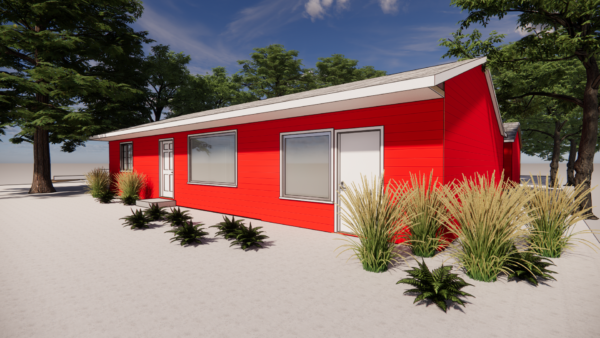Change of Use/TI Edmonds
This property in Edmonds, zoned for commercial use, was originally zoned residential and has an existing single family home and detached garage on the lot. The property was purchased by an Edmonds business with the goal of converting the property for use for their landscape company. The design included pursuing a permit for a change of use from residential to commercial for the property, as well as for modifications to the buildings to accommodate offices, conference room space, and bathrooms. The sidewalks around the property and access to the property will be updated as part of the change of use requirements. In addition, a portion of the property will be used for parking and storage for their business.
Architecture and design by: H2D Architecture + Design
Category:
On the Boards



