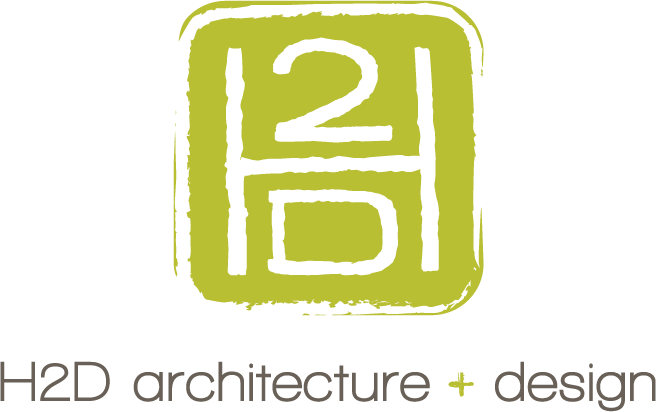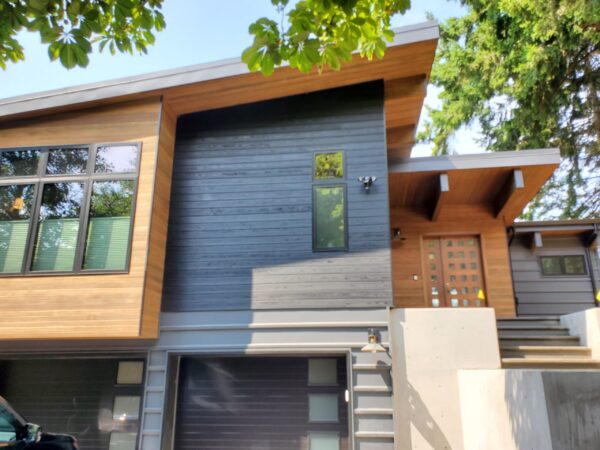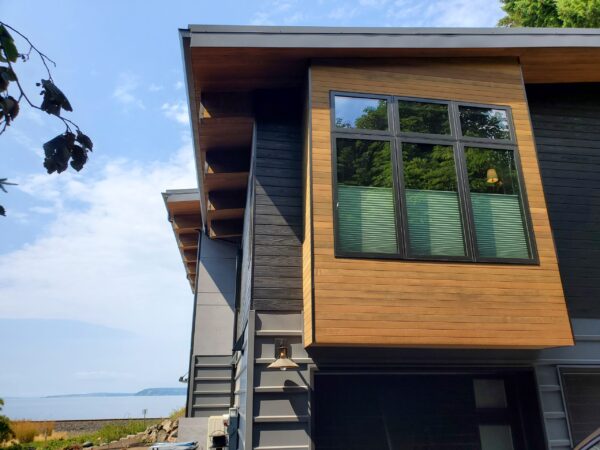Edmonds Waterfront
The owners of this property located in the Perrinville neighborhood of Edmonds, WA came to H2D with a vision to design an addition and new garage for their home. The project evolved and grew into a partial rebuild of the home. The property contained a variety of critical areas which were a challenge to work with, not only in design, but also during construction. For planning purposes, the design was required to conform with the restrictions from a stream, steep slope, and the Puget Sound shoreline, as well as all the associated buffers. During construction, the builders had the challenge to bring all the materials and equipment over the small bridge that crossed the stream in order to access the site and minimize their disturbance of the site due to the stream and shoreline conditions. The existing foundation and main floor system were salvaged and reused due to all the challenges on the site. The main floor walls were rebuilt to a new taller height in addition to a new modern roofline utilizing SIPS panels over exposed wood beams. A new large addition was added to create a new two-car garage and large primary suite at the main floor. The main floor of the home is designed with large windows and doors connecting to the outdoors and sweeping views of the Puget Sound.
Architecture and Interior Design: H2D Architecture + Design
Category:
Residential


