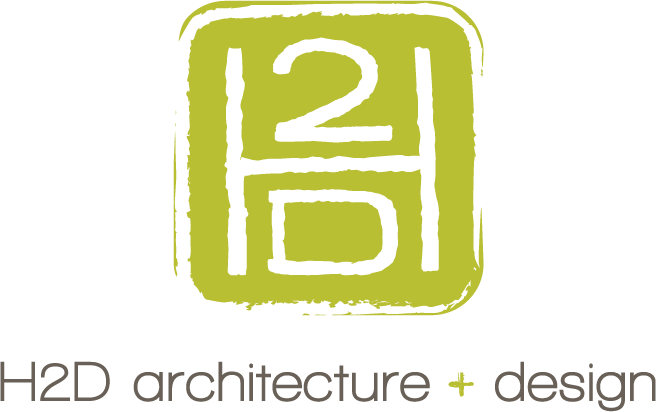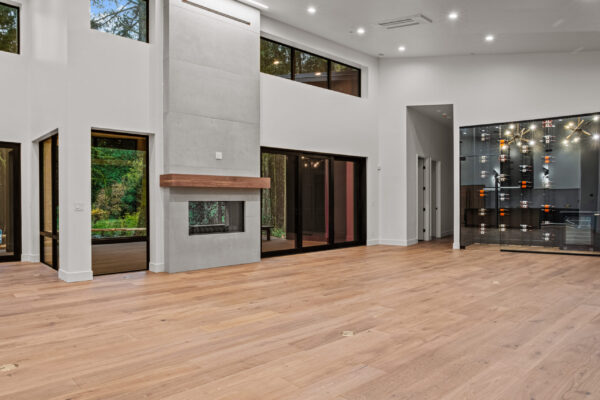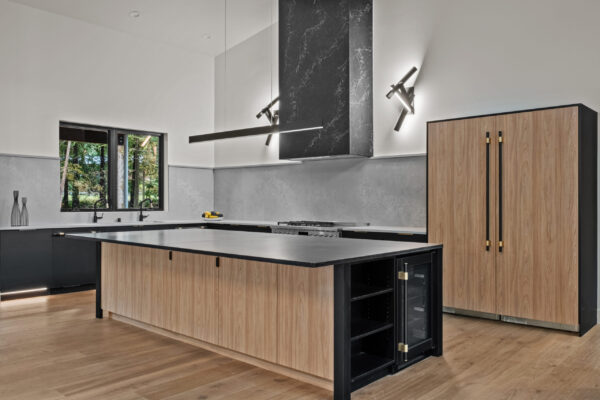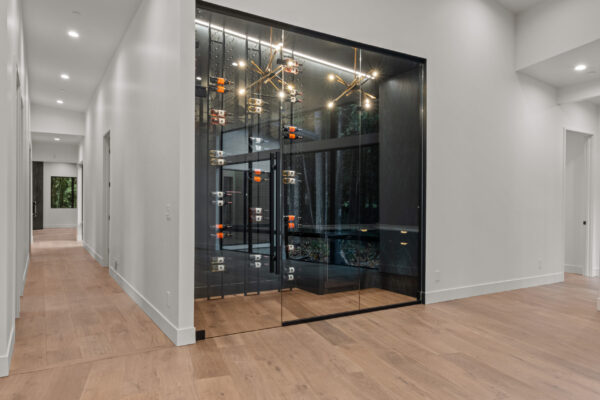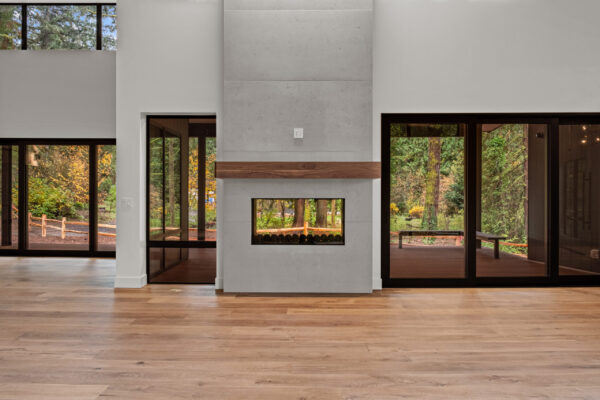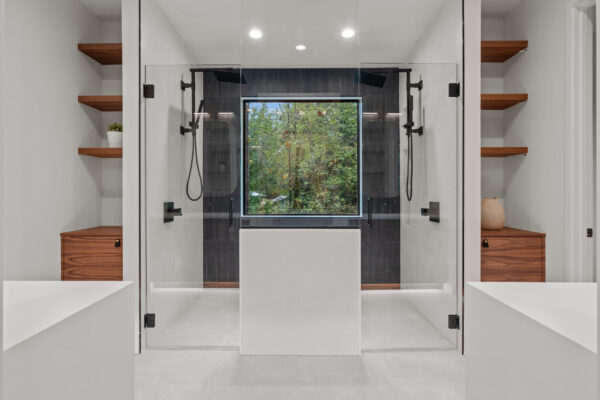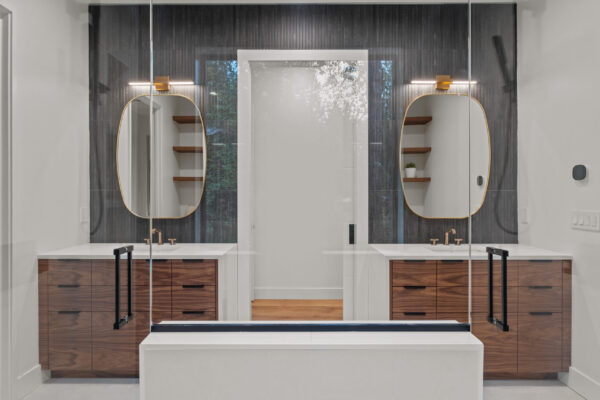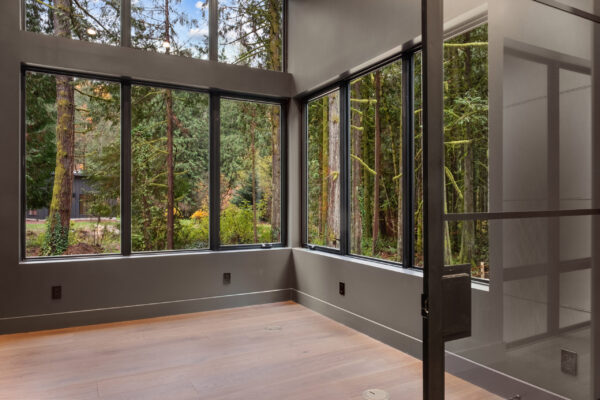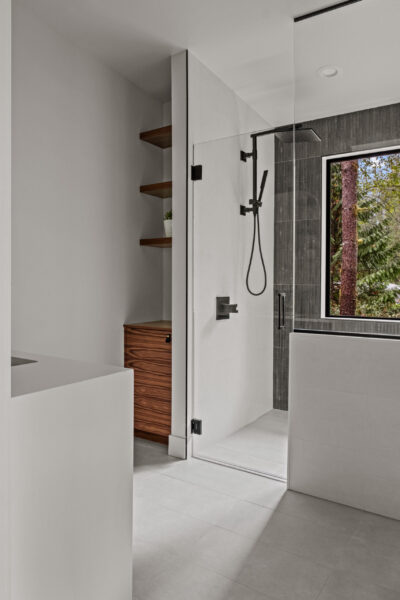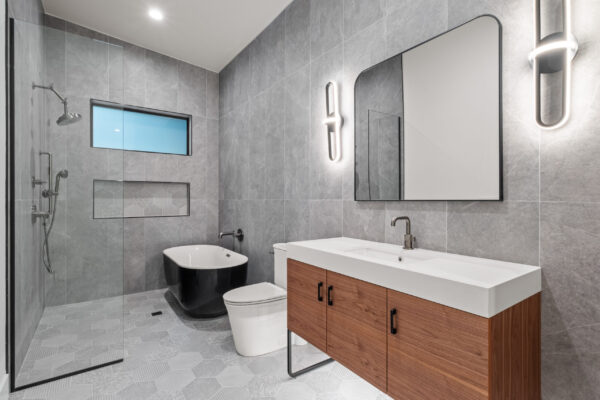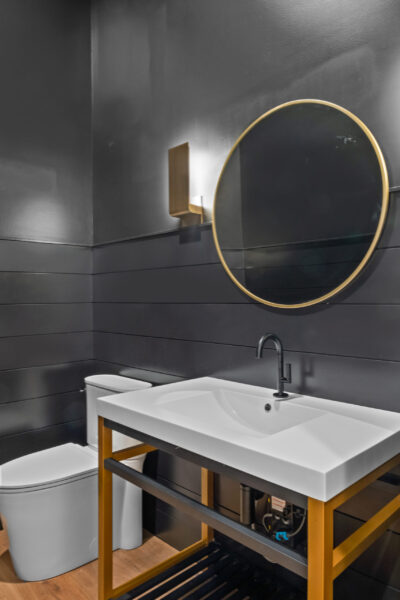Forest and Pond Issaquah
The owners purchased this large wooded property in Issaquah after searching far and wide for the perfect site for their new home. The large lot was partially forested and contains a pond along with an existing cabin. The new custom single story home, approximately 4500 sf with an attached 950 sf garage, was located on the site to be nestled in the woods with views of the forest and pond beyond. This ‘forever’ home was designed as a single story structure to accommodate the growing family’s needs over time and future aging-in-place goals. The design is modern minimalist in style and focused around a great room with an open plan to connect the main living spaces to the outdoors. Near the pond, the existing cabin was demolished and rebuilt into an entertainment space referred to as the “pond house”. The pond house’s open plan allows for flexibility for use as a recreation space for the kids or for hosting large gatherings. The main space connects to the outdoors on two sides with large sliding glass doors – one out to a deck overlooking the pond and one out to a covered entertaining area.
Design by: H2D Architecture + Design
Built by: Schenkar Construction
Interior Design by: Briana Benton
Category:
Residential