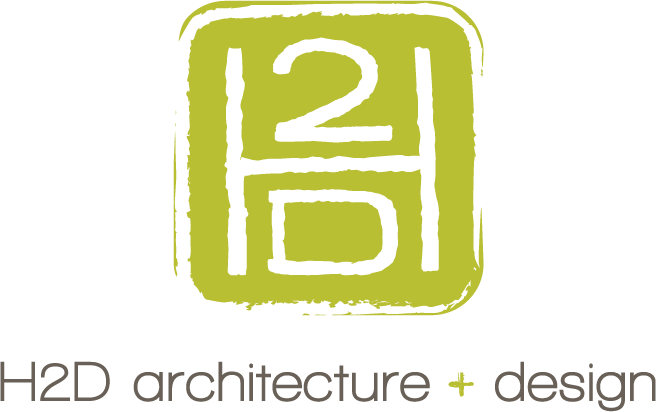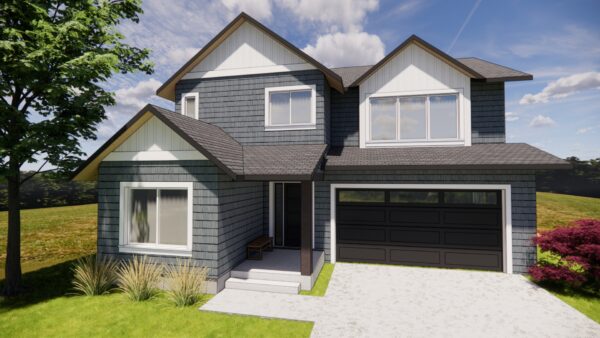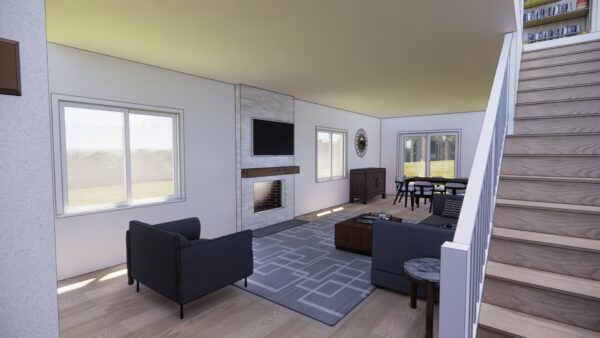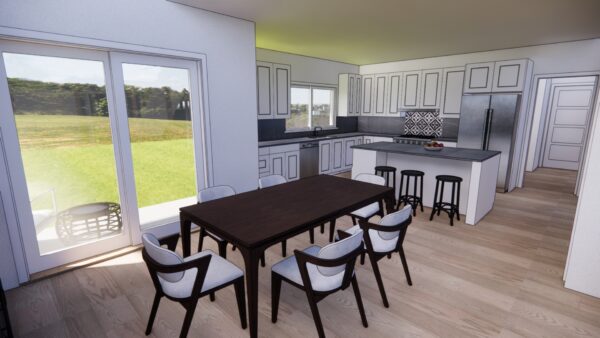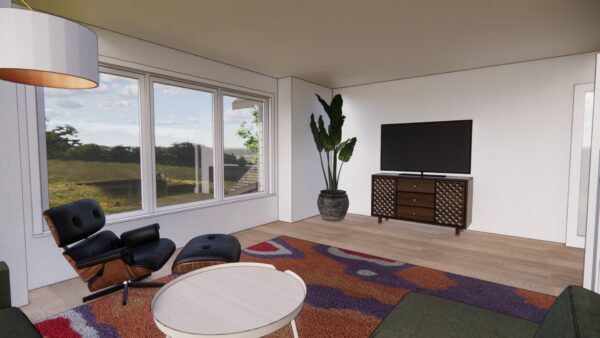Kent Residential Development
H2D has teamed up with a developer and builder to design a new housing development in Kent. The development will consist of 5 houses built over time with a phased approach. The new homes will be approximately 2500 sf over two stories. The main floor is designed with an open floor plan with the kitchen, living and dining areas. The upper floor is designed with the primary suite, bedrooms, and shared bathroom.
Architecture and Design by: H2D Architecture + Design
Category:
On the Boards