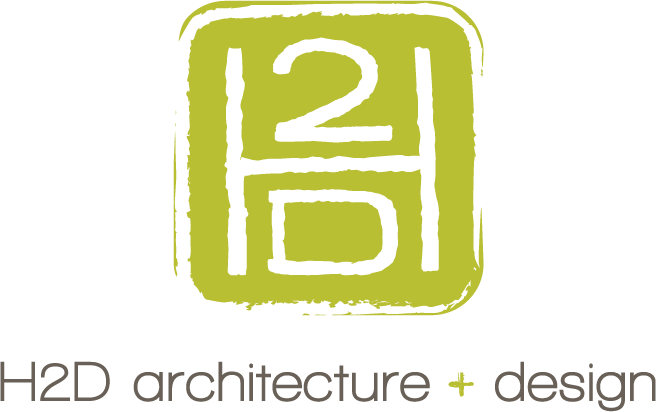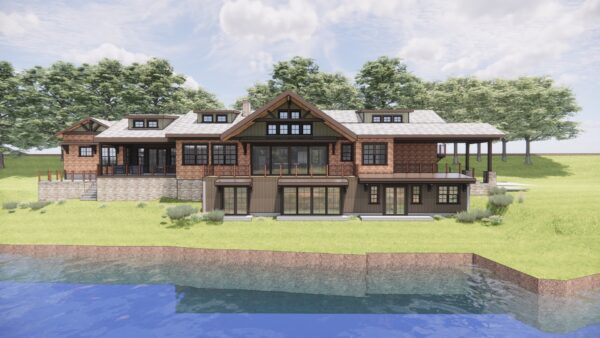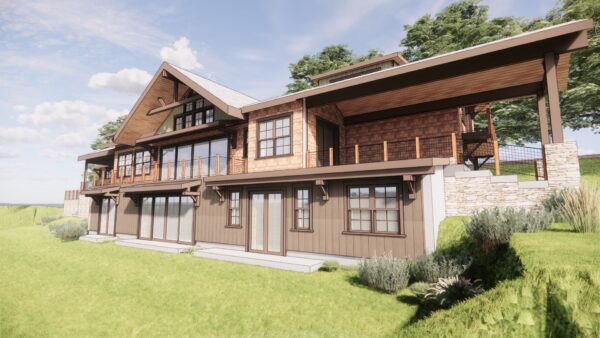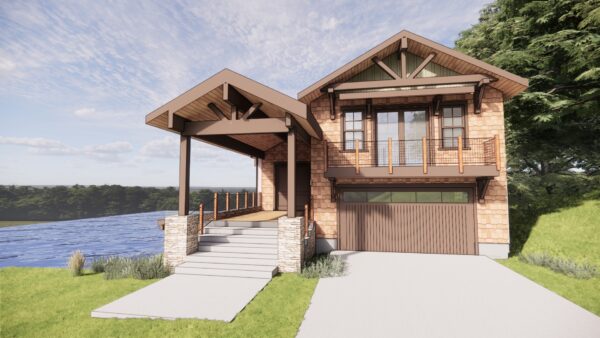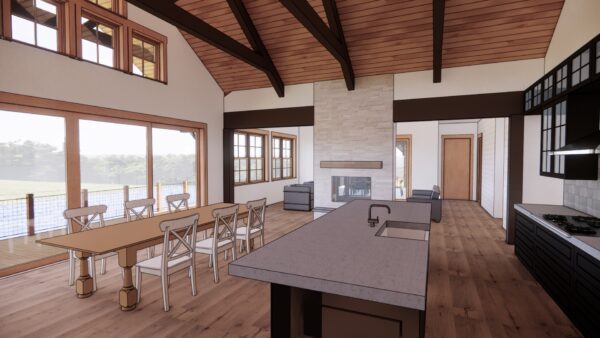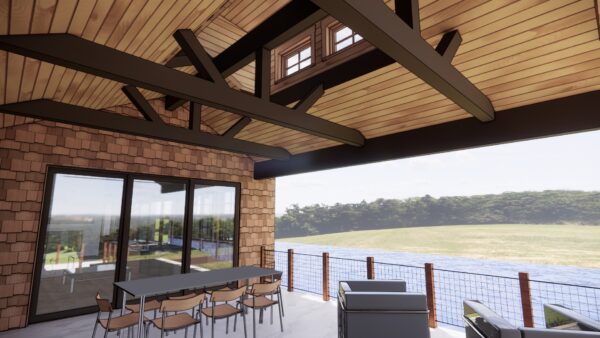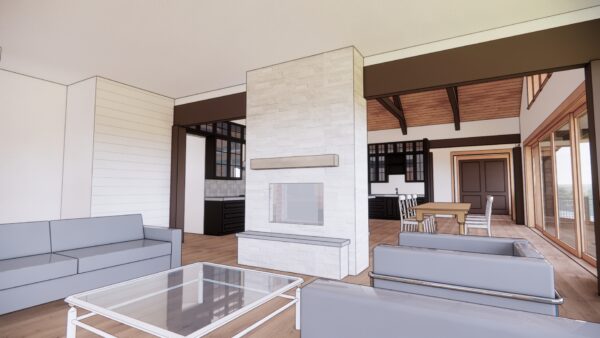Lake WA Rustic Custom
The homeowners of this property on the shore of Lake Washington have lived in the cabin on this lot for many years with the goal to replace the cabin and build their dream home. The existing cabin and many aspects of the existing property are non-conforming to today’s codes and standards. Although, the design and permitting of a new home on the property was time consuming and challenging, H2D was able to help the homeowner navigate the process and cross over all of the hurdles necessary to be able to build a new home in replacement of their existing cabin. The new approximately 4000 sf custom home is designed with a daylight basement walk out to the lake front, main living level, and partial second floor. The lower floor is laid out with several bedrooms and a large entertaining area with access directly out to the beach. The main floor is designed with several living spaces and kitchen connecting out to the views with a large deck. In addition, the master suite is located on the main floor with a covered patio area and spa-like bathroom. The upper floor is a private study with peek-a-boo views of the lake beyond.
Architecture and design by: H2D Architecture + Design
Category:
On the Boards