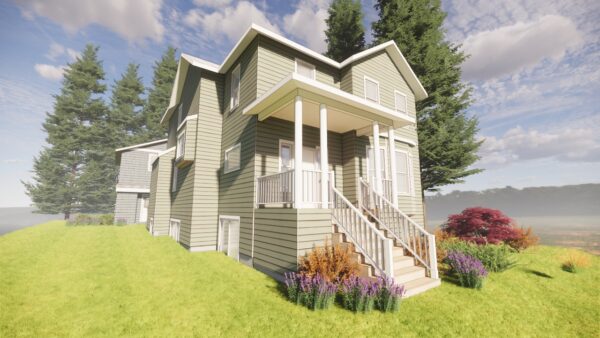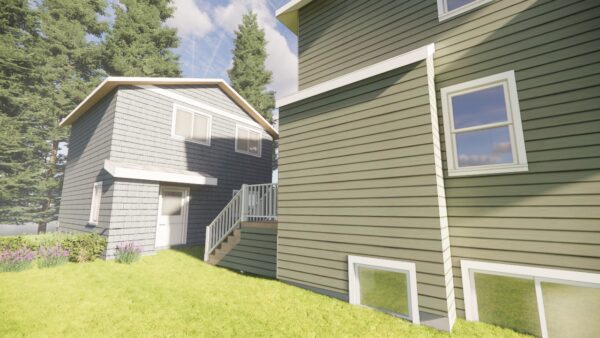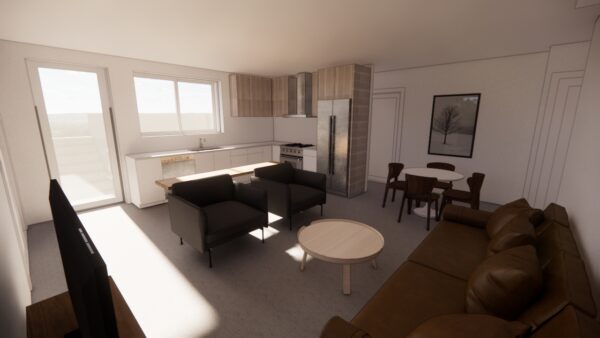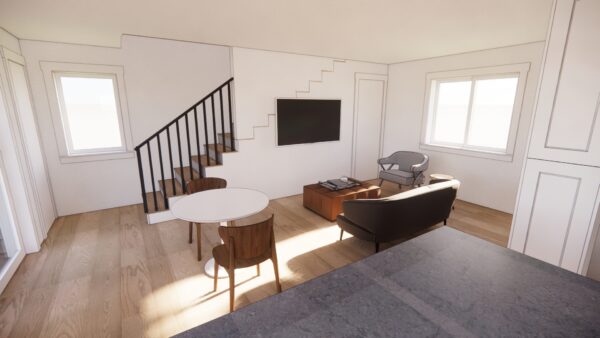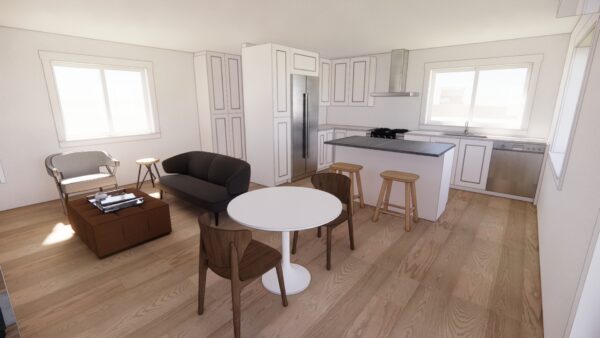Seattle AADU+DADU
This property in the central district of the City of Seattle is undergoing a major remodel to expand the number of dwelling units on the property. The existing two-story house will be lifted to allow for a new full foundation and basement to accommodate an attached accessory dwelling unit (AADU). The AADU will be one of two new dwelling units on the property. The AADU is designed with three bedrooms, bathroom, laundry, kitchen, and living space with a separate entrance. In the rear yard, a new detached accessory dwelling unit (DADU) will be built. The new DADU is a compact two-story structure. The main floor is designed with an open plan with the living, dining and kitchen. In addition, the main floor will have storage, stair to the upper floor, and a covered entry area. The upper floor is designed with two bedrooms, laundry, and bathroom. When the construction is complete, the property will be designed with three living units: one in the main house, one AADU in the basement of the main house, and one DADU in the rear yard.
Architecture and Design by: H2D Architecture + Design
Built by: Crescent Builds
Category:
On the Boards

