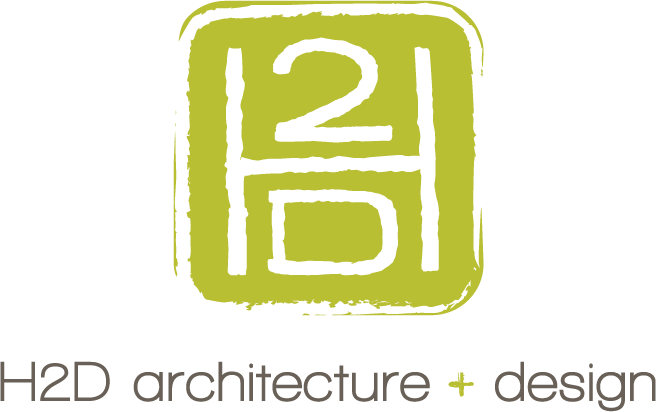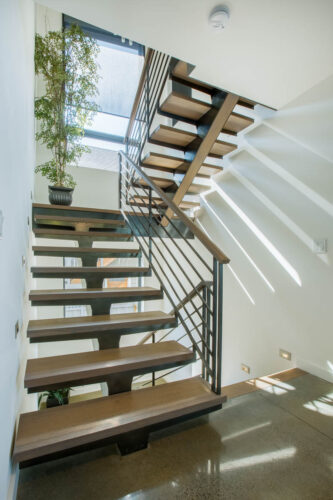Schematic Design – Bellevue 2nd Story
As part of our early exploratory design process here at H2D Architecture + Design, we evaluate and present to our clients various options for layout, functionality, efficiency, massing, and style. Prior to starting a project, some clients come to H2D with a clear idea of the style for their project, such as Craftsman or modern style, while others prefer to explore various different options in the early design phase.
We are currently working on a second story addition on a home in Bellevue and have recently completed the initial schematic designs for the client. As illustrated below, the client was presented with several different options for the styling of their future second story (one modern and one traditional), as well as several floor plan layouts.

 After developing the various designs, the architect and designer will meet with the clients to share the floor plans and exterior design ideas. From this schematic meeting, the client will provide feedback on their likes and dislikes for the various options and styles. The exciting part of design is the ability to “plug and play” various design styles and elements. We will then take the client feedback from the various schemes to further develop the design into one scheme that will move the project forward towards construction. .
After developing the various designs, the architect and designer will meet with the clients to share the floor plans and exterior design ideas. From this schematic meeting, the client will provide feedback on their likes and dislikes for the various options and styles. The exciting part of design is the ability to “plug and play” various design styles and elements. We will then take the client feedback from the various schemes to further develop the design into one scheme that will move the project forward towards construction. .


