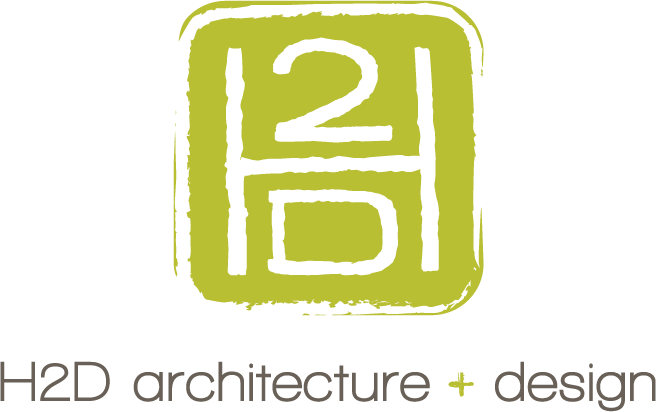Queen Anne House Lift and Rebuild
The Queen Anne Seattle house lift and rebuild project is well underway in construction! The project entails lifting the existing house, remodeling the main floor and adding a second story addition. This tight urban lot is a challenge for the builder to make this all happen. We are excited to see how this major renovation will completely transform the existing aging home into a beautiful new Craftsman style home for this Seattle family. Please enjoy the time lapse video from the builder, People's Construction: https://www.instagram.com/p/BbNQESMnTOw/?taken-by=peoples_construction https://www.instagram.com/p/BhphgZwAvDR/?taken-by=peoples_construction You can follow peoples_construction on Instragram to see more progress on the project! https://www.instagram.com/peoples_construction/
Schematic Design – Bellevue 2nd Story
As part of our early exploratory design process here at H2D Architecture + Design, we evaluate and present to our clients various options for layout, functionality, efficiency, massing, and style. Prior to starting a project, some clients come to H2D with a clear idea of the style for their project, such as Craftsman or modern style, while others prefer to explore various different options in the early design phase. We are currently working on a second story addition on a home in Bellevue and have recently completed the initial schematic designs for the client. As illustrated below, the client was presented with several different options for the styling of their future second story (one modern and one traditional), as well as several floor plan layouts. After developing the various designs, the architect and designer will meet with the clients to share the floor plans and exterior design ideas. From this schematic meeting, the client will provide feedback on their likes and dislikes for the various options and styles. The exciting part of design is the ability to "plug and play" various design styles and elements. We will then take the client feedback from the various schemes to further develop the design into one scheme that will move the project forward towards construction. .
Kirkland Second Story Addition and Remodel
Here at H2D Architecture + Design, we have been working with a Kirkland family on a transformative second story addition and remodel to their existing single story home. This family of four was feeling cramped in their home, but loved the location of their home which prompted them to consider a large remodel. We worked closely with the homeowners to tailor the design to their vision for their home. We worked closely with the homeowners through the various design phases to develop the design of the home. The main floor of the home was remodeled to include a double height entry, grand stair to the upper floor, and intimate sitting area off the entry. The existing living spaces were combined into a larger great room, including a living, dining and kitchen area. New square footage on the upper floor included a generous master suite with large walk-in closet, two kids bedrooms, bathroom, and recreation area. The new wood wainscot, cabinetry, trim detailing, and architectural details throughout the home with give the home a traditional feel when complete. The home is currently under construction. Please check back in for new photos as the construction progresses!

