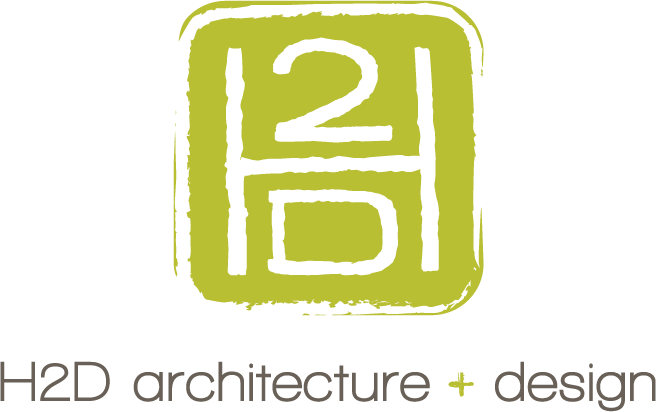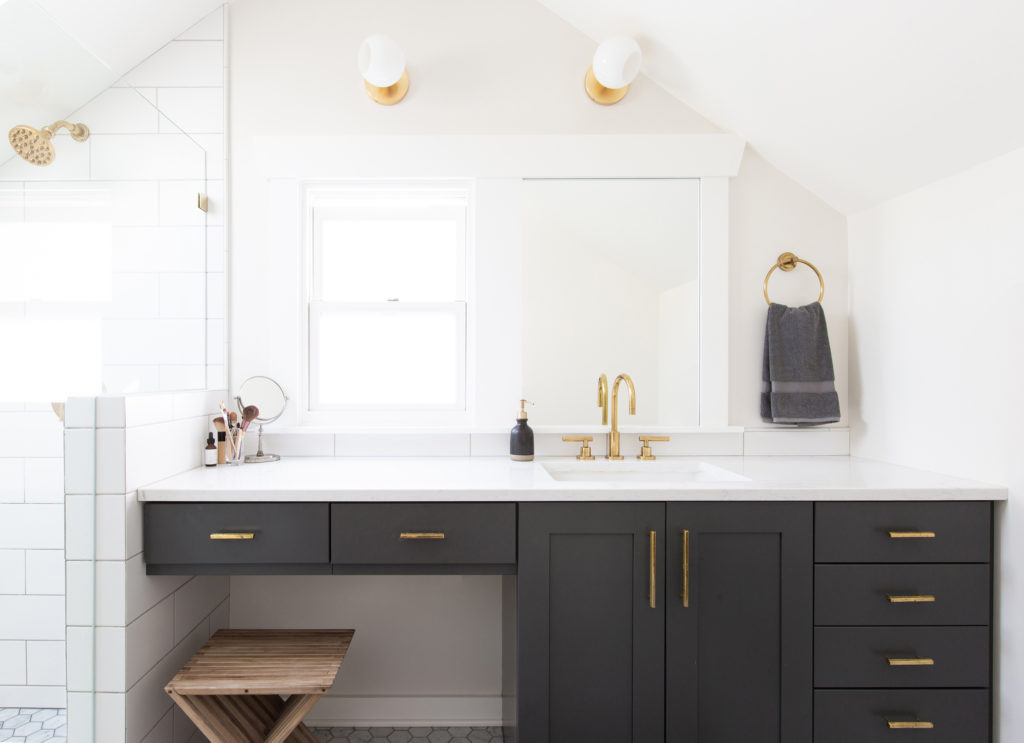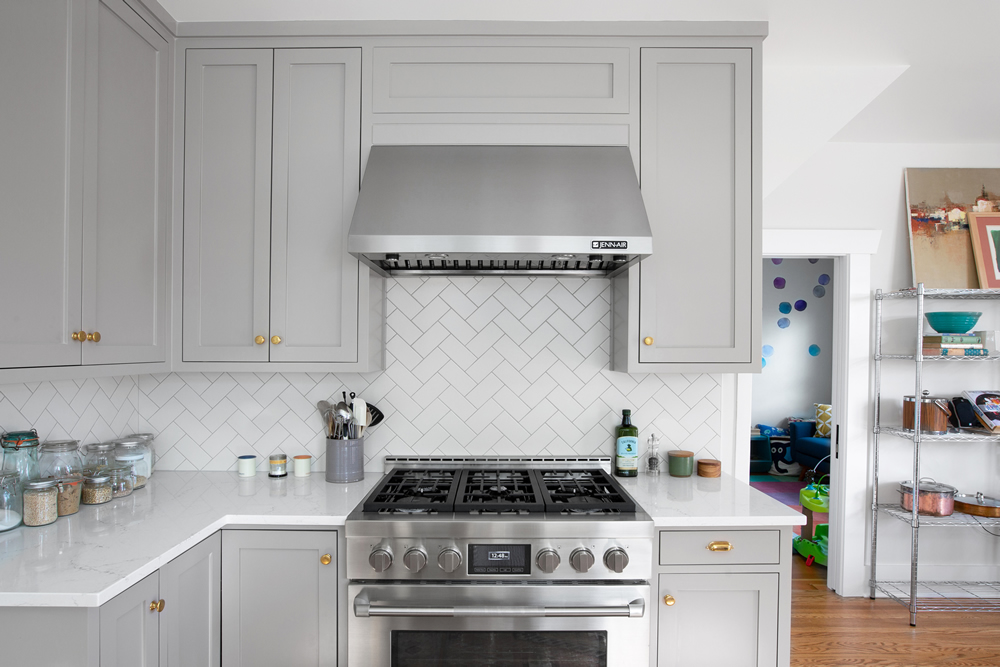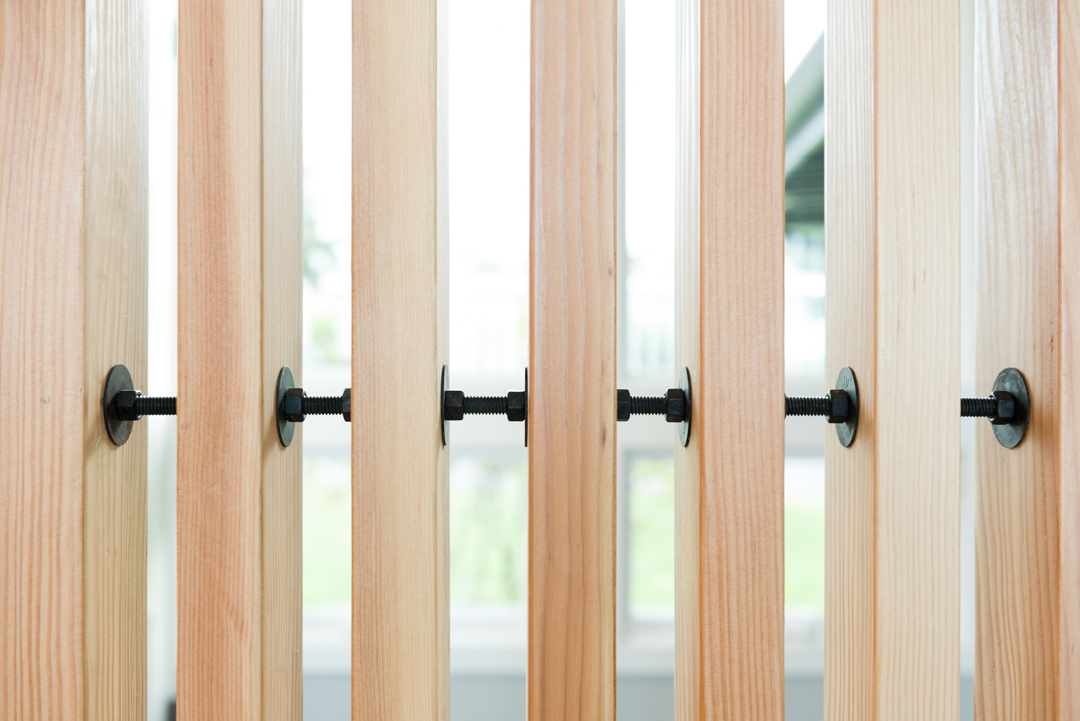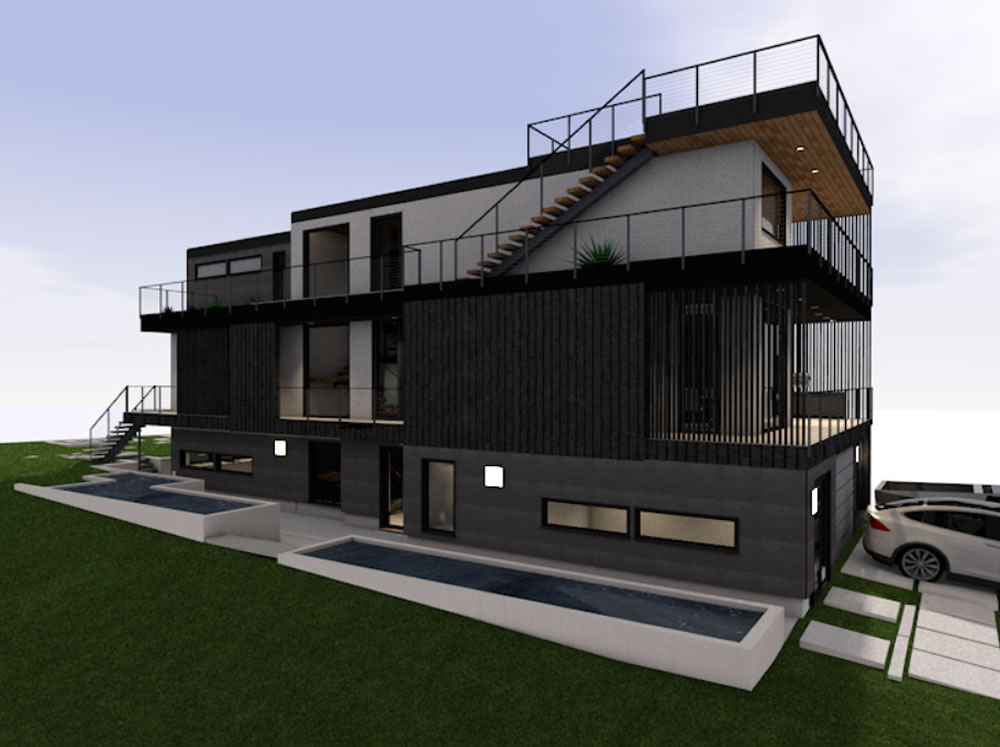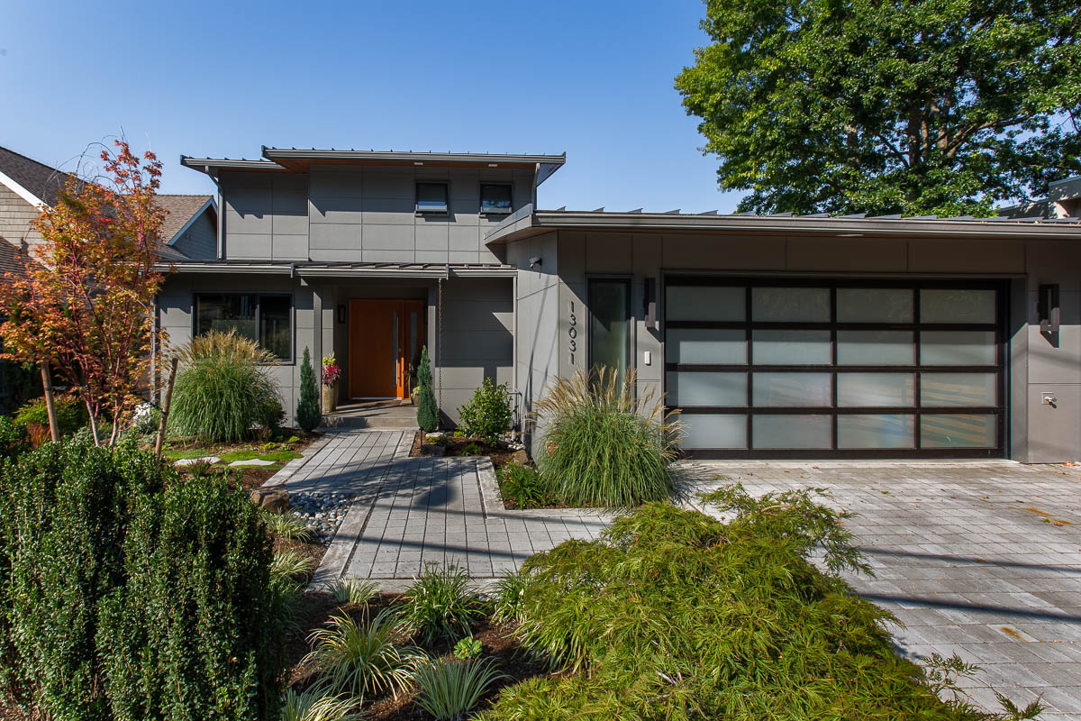The Beauty of Shower Niches
Amidst the various elements that contribute to a luxurious bathing experience, shower niches stand out as both functional and aesthetically pleasing additions. These built-in shelving units not only enhance the organization of your shower space but also elevate the overall design of your bathroom. In this blog, we'll delve into the charm and practicality of shower niches, exploring their benefits and the creative possibilities they offer. Design Considerations Shower niches can be built in a diverse range of shapes and sizes, providing ample room for customization. Whether you lean towards a recessed shelf, a corner niche, or a more intricate design, their versatility ensures a seamless integration into any bathroom layout or style. To achieve the envisioned outcome, meticulous planning and design considerations are crucial before construction begins. Much like framing a window, the niche is framed early in the construction process, emphasizing the importance of determining its size and placement at this initial stage. It's essential to note that niches cannot be incorporated into exterior walls where insulation is needed, or in areas with a pocket door, plumbing, HVAC, or electrical components. Addressing these constraints may involve furring out the wall to create the necessary depth for the niche, albeit at the expense of some shower space. Additionally, designing a niche around a specific tile further emphasizes the value of having precise measurements planned from the project's outset. Streamlined Aesthetics & Functionality Shower niches provide a sleek and seamless appearance to your bathroom. By integrating the storage solution directly into the shower wall, you eliminate the need for external shelving or storage units, creating a clean and uncluttered visual appeal. Toiletries, shampoos, and shower essentials can be nicely tucked out of sight, adding organization to the space as well as functionality. When designing, it is important to consider the niche’s placement from a functionality perspective, making sure first that it’s located in a spot that is easy to reach while using the shower. Next, you can decide if you’d like it to steal the show or slip into the background. Make it a Statement Piece Adding a niche to a shower design instantly creates an opportunity for it to be the focal point of the shower. Selecting a more intricate or contrasting tile for the back wall of the niche is one simple way to make it stand out. Alternatively, the shape, size, or placement of this clever nook can be what catches your eye. To add more ambiance, lighting can be incorporated with the use of hidden LED tape light or recessed lighting placed inside the niche. This produces a subtle glow, highlights gorgeous tiles, and creates a spa-like atmosphere in your bathroom. Conclusion Shower niches are not just utilitarian features; they are an expression of thoughtful design and an investment in the overall aesthetic of your bathroom. Embracing the elegance of shower niches transforms your bathing space into a haven of sophistication and practicality. So, whether you're planning a bathroom renovation or building a new home, consider integrating shower niches into your shower design and enjoy the advantages for years to come.
Past to Present: Unveiling the Timeless Allure of Powder Rooms
Real estate listings define a powder room, or powder bath, as a bathroom that consists of a toilet and single sink. It is typically located on the main floor, strategically tucked away for privacy while remaining conveniently adjacent to the living room, dining room, and kitchen. Powder rooms are functional, yes, but they also provide the opportunity to make a statement and introduce your guests to the overarching style of your home. History Lesson The term "powder room" traces its origins back to the 1700s when the elite class frequently adorned wigs, requiring regular primping and powdering. During this era, having a dedicated space for such grooming rituals was indicative of social standing and affluence. In the absence of modern plumbing, these rooms typically featured a dressing table, a plush stool, and, notably, a mirror. As plumbing advancements emerged, the room's purpose evolved, and the powder bath gained popularity during the post-World War II construction boom. With the rise of makeup use, the powder room became a sanctuary for a quick touch-up, coining the phrase "powder one's nose." From a privacy standpoint, the powder bath functioned as a dedicated space for guests, sparing them the need to encroach upon the more intimate areas of the home – this remains one of its key features. What Makes a Powder Room so Special? Today, the main components that make up the design of a powder bath include the toilet, sink, mirror, and light fixtures. Beyond these essentials, additional features such as tile, wallpaper, accent paint, wainscoting, and art can be seamlessly integrated to add a layer of intrigue. The allure of the powder room is its compact footprint – this allows a splurge in higher-end materials since the square footage is so minimal. It provides you with a space to create a jewel box within the home that speaks to its overall aesthetic in a more daring way. It can be moody, experimental, colorful, busy – all the things you may be too timid to try in other areas of the home. These design risks are safer done in a confined, capsule-like room. Plus, beauty can take precedence over function here; due to its limited usage, issues like steam, splashes, and other messes are less prevalent. Explore these inventive ideas to add a touch of creativity and charm to your powder bath: Statement Wallpaper: Choose bold, vibrant wallpaper with fun patterns or textures. Lighting: Opt for a pend ant (in lieu of a sconce) and integrate toe-kick lighting for a layered effect. Mirror Magic: Find a uniquely shaped or ornate mirror to serve as a focal point. Wall Treatments: Painted wood shiplap, wainscoting, or wood cladding on the walls will help set the tone of the space. Unique Faucets & Fixtures: Upgrade faucets and fixtures to unique and stylish designs that become conversation starters. Open Vanity or Pedestal Sink: Choose an open vanity or a stylish pedestal sink to give the illusion of more space and add a touch of sophistication. Bold Color Palette: Paint all walls, ceiling, trim, and door in a bold color to transport your guests. Vintage Touches: Incorporate vintage or antique elements such as hardware or fixtures. Considering a remodel that includes a powder bath? Connect with us, and let's work together to turn your vision into reality!
Best in the PNW 2023 Winner
We are proud to announce that H2D Architecture + Design won The Seattle Times 2023 Silver award for the Best Interior Design Firm. Thank you to everyone that voted for H2D! We are honored and appreciate your support! Find us on pages 48 and 53 of the Best in the PNW People's Choice awards magazine: https://issuu.com/neruspublications/docs/2023bpnw_flipbook
Amazing Transformation in Innis Arden
H2D worked with the homeowners of this view home in the Innis Arden neighborhood of Shoreline to design a full gut renovation and reconfiguration of their three story home. The design included reconfiguring the main floor of the home for better functionality and flow of the spaces in addition to taking advantage of the sweeping views of the Puget Sound. The stair was relocated and redesigned to open up the entry and provide space for a mud area, powder room, and more functional dining room area. The kitchen was relocated to a different area of the home and redesigned with a new layout with large workspace and generous island. The upper floor was redesigned to be dedicated to the primary suite with large bedroom, bathroom, closet, and office area. The before and after photos illustrate the amazing transformation of the home: Exterior was renovated with a new paint scheme, new exterior railings, modification to the upper floor deck, and new door and window configurations. The kitchen was relocated and redesigned in a new modern style with efficient workspace. The entry was transformed with a new stair layout and expanded double height space. The dining and living areas were relocated and reconfigured for an enhanced layout for flow and connection to the views of the Puget Sound. The fireplace was reversed and updated with more modern finishes. More photos of this project can be found on our website at: https://www.h2darchitects.com/portfolio-item/innis-arden-midcentury-remodel/.
Outdoor Living Spaces in the PNW
It goes without saying that the pandemic taught us many things – one of them being the value of a good outdoor living space. Unfortunately, creating outdoor living spaces in the Pacific Northwest poses one major challenge – the weather. We all shivered through drinks at bar patios and tried to convince ourselves this was normal (and we weren’t cold). Though we may not be able to shake those 30-degree days, there are ways to create an outdoor space that can be used rain or shine! The first step is to see what you’re working with; This will be determined by your budget and available space. If you’re building a new home or addition, it’s important to call out your desire for an outdoor living space during the schematic design phase – especially if you want it to be covered. There are many possibilities when starting from scratch, but there are also ways to retrofit your existing outdoor space to add style and comfort. Covered Spaces Protection from the rain is crucial if you wish to use an outdoor space year-round. The best way to accomplish this is building a roof over a deck or patio. This will ensure the best waterproofing, and allow you to install more built-in accessories like lighting or ceiling heaters. If your budget or the design of your home doesn’t allow for a new roofed space, detached pergolas are a great option. For example, Struxure pergolas are metal pergolas designed with louvers that can open and close with the push of a button (or through an app), and offer options to add lighting, heaters, and fans as well. Heat The next way to create a comfortable space outdoors is by adding a heating element (or two). Fireplaces, firepits, and heaters (ceiling or freestanding) are your best options. Consider how much space you have, if it’s covered or not, and how you envision using the space to help determine which option is best for you. Hot tubs are also a great way to relax and warm up outside! Cooking Barbequing and dining al-fresco are wonderful ways to get the most out of the Summer. Your setup can range from a freestanding BBQ on the deck to a full-scale, covered outdoor kitchen. A few things to consider: how much do you barbeque? Do you want your dining space to be covered? Do you require a sink, mini-fridge, or other kitchen components? Space and budget will determine how far you can go here, but imagine how fun it would be to have a brick pizza oven in your backyard! Finishing Touches Time to complete your new outdoor space with furniture and accessories. Though sourcing these items is not within an architect’s scope, we recommend selecting outdoor-rated furniture that is both comfortable and, most importantly, sure to last many seasons. You might also want built-in speakers or a television – those components will need to be called out very early on so that they can be hardwired. Twinkle lights, rugs, and firepit tables are other great additions to make your outdoor space feel cozy even on those chilly nights. Bringing Outdoors In If none of those options are for you, it may be time to think outside of the box and bring the outdoors inside instead of the other way around. This approach is ideal if it’s not feasible to add a covered outdoor space but you want the feel of the open-air during those warmer months. Large accordion doors like NanaWall allow you to open a whole wall up to your deck or patio. As a result, your indoor spaces will flow seamlessly into your outdoor space, creating an expansive feel. The downside here is the steep cost and the potentially low usage in a climate like ours.
How to Find the Balance Between Timeless and Trendy Interior Design
A common concern we hear from our clients is how they can make selections for their remodel that will not go out of style in the next few years. Selecting finishes and fixtures for your home can be daunting and potentially confusing, especially if you’re worried about making smart and timeless choices. Interior finishes and fixtures are like a wardrobe for your house. Imagine if you had to wear the same outfit every day. What would you pick? I bet it wouldn’t be the bright orange and white striped T-shirt, the hot pink shoes, or the sequin sweater. Even if you love those items of clothing individually, that doesn’t mean they’d look good together, or that you’d love them day after day for 10-30+ years. You might, however, consider adding a bold necklace or bright red socks that add little hints of character to a more neutral backdrop. It’s all about balance. Browsing for Inspiration It’s easy to swoon over inspiration photos – we’ve all been there. Something catches your eye and you find yourself daydreaming about living in that space. The aesthetic might be something you haven’t seen before - it might showcase some crazy chandelier or have a bold paint color on the walls. Not to mention, everything in the photo is tidy and organized, brand new, and the budget was incredibly high. Try to see past the shine and notice what it is specifically that you’d like to see in your new space. Here are a few questions you can ask yourself when reviewing inspiration photos: Is there a specific thing in the photo you like OR do you like it’s whole vibe? Is this a style you admire but feels out of your comfort zone? How would your furniture look dropped into this space (if you’re keeping it)? Does it feel like you? Can you see yourself and your household living there? Also, if you’ve been working on a Pinterest board or Houzz ideabook over a long period of time, you may notice that you don’t even like some of the older posts on the page that you were once obsessed with. This is why it’s important to check in with yourself and make sure that what you’ve started liking after spending more time browsing online is still in line with your general style, and not just the latest new thing. Emphasis is Key Find areas where you can have a little fun! Emphasis is key to good design. Rather than picking all unique, brightly colored tiles for the bathroom, use a unique tile just for the backsplash or shower niche against a neutral palette so that it pops. Here are some examples of where it is safer to take risks; most of these items can be swapped out somewhat easily or inexpensively in a few years if you remodel or decide to sell: Cabinet pulls/knobs Paint colors Light fixtures Faucets and shower trim Door levers/knobs Here are examples of where to stick with neutral colors and classic designs: Cabinetry Tile (unless in small quantities) Doors Hardwood flooring Reality Check It might be helpful to contemplate your current or past residences – what did you like or dislike about the design style or selections? Also, think about the logistics of how long you plan to stay in the house. I am all for selecting products that you’re in love with, but consider what the next buyer might think and maybe go more subtle. Most importantly – stick to what feels true to you because it is, after all, your home. Written by: Lauren Groth, Interior Designer with H2D Architecture + Design
Kitchen Form and Functionality
Photo by Nathaniel Willson. © Nathaniel Willson 2018. All rights reserved. The kitchen is unarguably the hub of the modern-day home. It’s where meals get made, drinks get poured, children plop down for breakfast and so much more. It’s become a very social space but has a history of being behind closed doors. Most homes built before the 60s or 70s were designed with the kitchen adjacent to the dining room; a wall separating the two. Often kitchens had a small nook for an informal breakfast table, but it was never where guests were encouraged to gather for dinner parties. However, the kitchen has a way of drawing people in. Life has become less formal in many ways and hosts no longer care about keeping meal prep behind the scenes if it means they have to be isolated from the rest of the party. Hence the onset of “open floor plans”. Kitchens today also must include a space for guests to sit and engage with their hosts – the kitchen island or peninsula. The kitchen island is the number one request we hear for kitchen remodels. It has become such a staple and has evolved in shape and size. The island encourages involvement in the cooking and entertaining process, provides a place to eat casual meals, adds generous storage, and creates a closer working triangle. When designing a kitchen layout from scratch, it is important to start with function. The working triangle is the efficiency goalpost for kitchens – it is the path connecting the primary zones of the kitchen: sink, range, and refrigerator. A good working triangle makes moving in the kitchen seamless and quick. An elongated triangle usually means that one item is much further out of the way and causes you move slower and sometimes less safely. There is also a secondary triangle made up of the sink, dishwasher, and storage – this path is most used in cleanup and is also quite important because who wants that part to take any longer. Understanding the kitchens of the past help us design more functional kitchens, keeping our current way of life in mind. There will always be new trends, changes in entertaining styles, and technology advancements that evolve kitchen design. Ultimately, it’s up to us to hear the client’s specific desires and provide them with ideas and solutions that work for them and their family. Written by: Lauren Groth, Interior Designer at H2D Architecture + Design
Thinking of a planning a construction project during the Covid-19 outbreak?
Are you still thinking about your remodel or new construction project but are not sure about to approach it with the quarantine restrictions? Here at H2D, we are still open for business, but we have adapted our process to try to work with the changing times. Are you hesitant to call about your project as you don't want anyone coming to your home? Instead of coming to your home or commercial space, one of our architects or designers will meet with you virtually to do a walk through of your space. During the walk through, we will have you walk through the space with your cell phone, tablet or laptop camera while we will discuss the goals of the remodel, addition or new construction project. Following the walk through, we will discuss the design and construction process with you and answer any questions you may have. From our virtual meeting, H2D will provide you an estimate for your project. Give us a call at 206-542-3734 to discuss your construction project. We look forward to hearing from you!
Keeping up with the changing times – Architecture and Technology
Over the past few years, technology in the field of architecture and design has been rapidly changing. Here are H2D Architecture + Design, we have been continually working on incorporating new technologies into our practice. With the onset of Covid-19, we have taken our technology advancements even further by fully moving to virtual communication with clients to avoid delaying design of current or prospective project during the uncertain times. Here are a few examples of how we work with technology here at H2D: 3D software: The design software that we use is a 2D and 3D format, allowing us to design in both dimensions. The ability to toggle between the 2D and 3D is invaluable for working with clients, as well as coordinating with builders and engineers. Our software also allows the ability for a virtual reality walk through of the proposed project. Virtual Meetings: As our design projects have moved further afield and traffic has worsened (not to mention the restrictions due to Covid-19), H2D has been offering the option to meet with clients and consultants via a virtual format. The virtual meeting allows for us to discuss the plans and review the 3D model live with clients from anywhere in the world. This has been a great option for out-of-state projects, clients with limited time to meet in person, and for a quick spontaneous meeting to discuss a design change. Virtual Walk Through for Potential Clients: H2D has been offering potential customers the option to conduct a virtual walk through of their potential project (home or commercial space). We have been using a similar format to our virtual meetings, as well as Skype and other similar software, to be able to have the client do a walking tour through their building or to discuss a new build via their cell phone or tablet. Following the virtual tour of the home or project discussion, we will discuss our design process and review the County records of the property with the potential clients. This format has proven invaluable for projects further afield, for those with busy schedules, and has allowed for us to continue providing this service during the restrictions we are encountering today with Covid-19.
Ask An Architect: Navigating Your Building Project
Ask An Architect: Navigating Your Building Project Dreaming about a home design project and not sure where to start? Wondering how to make the most of your budget? Curious about green design or how to plan for your family’s changing needs? Whether your project is a small remodel or new construction — or if you are just curious about the design process — AIA architects can help. Join us for an information-packed overview of the design and construction process including budget and schedule, tips for hiring the right team, and how you and your designer can work together to make the most of any project. Heidi Helgeson with H2D Architecture + Design will be co-hosting the seminar on July 20th. Register today! https://www.aiaseattle.org/askanarchitect/”
