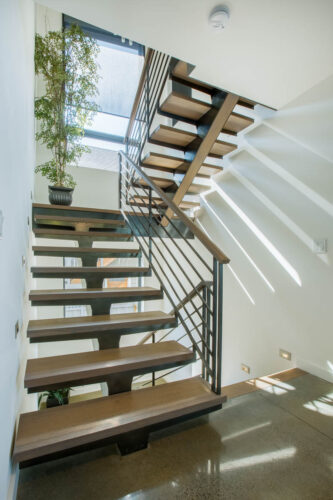Amazing Transformation in Innis Arden
H2D worked with the homeowners of this view home in the Innis Arden neighborhood of Shoreline to design a full gut renovation and reconfiguration of their three story home. The design included reconfiguring the main floor of the home for better functionality and flow of the spaces in addition to taking advantage of the sweeping views of the Puget Sound. The stair was relocated and redesigned to open up the entry and provide space for a mud area, powder room, and more functional dining room area. The kitchen was relocated to a different area of the home and redesigned with a new layout with large workspace and generous island. The upper floor was redesigned to be dedicated to the primary suite with large bedroom, bathroom, closet, and office area.
The before and after photos illustrate the amazing transformation of the home:
Exterior was renovated with a new paint scheme, new exterior railings, modification to the upper floor deck, and new door and window configurations.
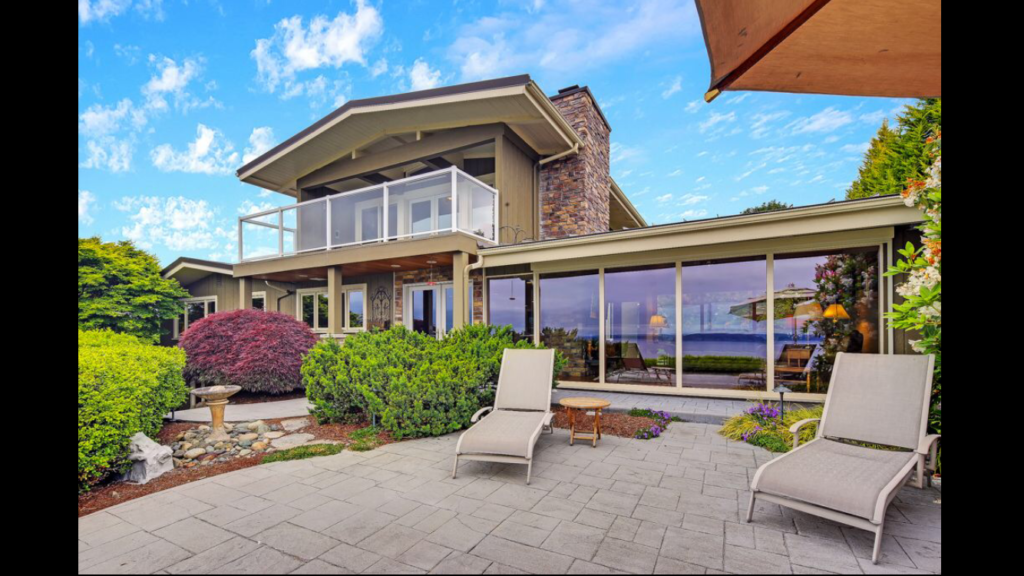
Before
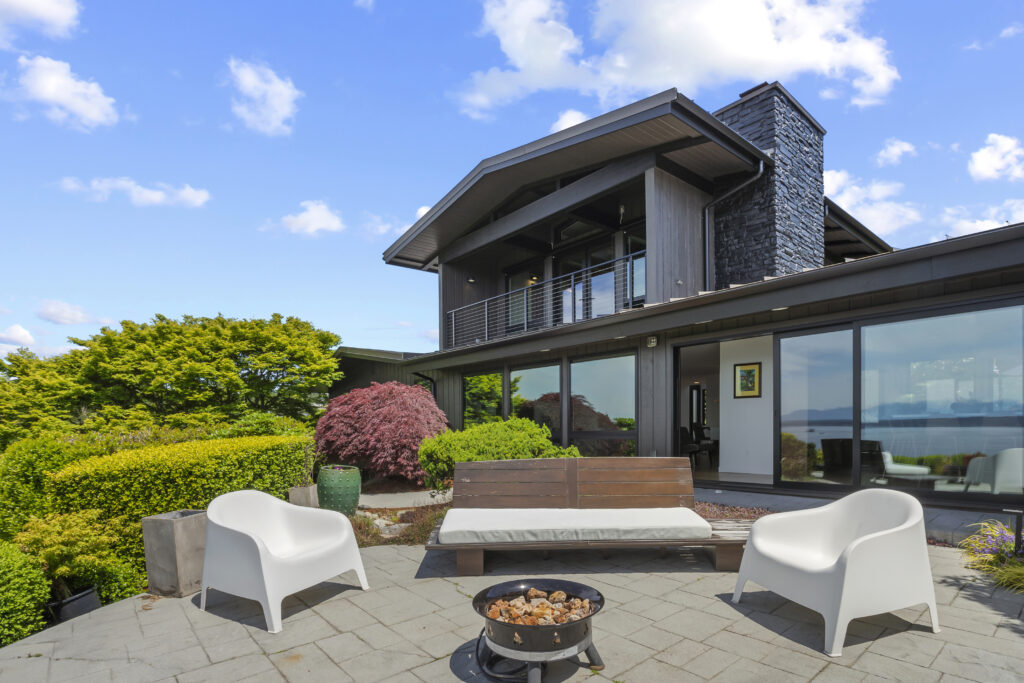
After
The kitchen was relocated and redesigned in a new modern style with efficient workspace.
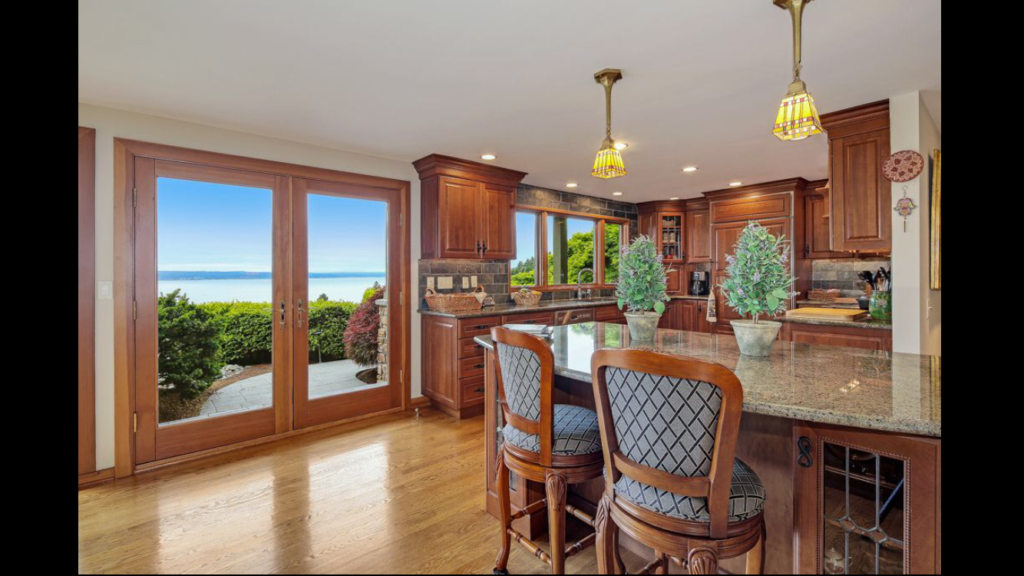
Before
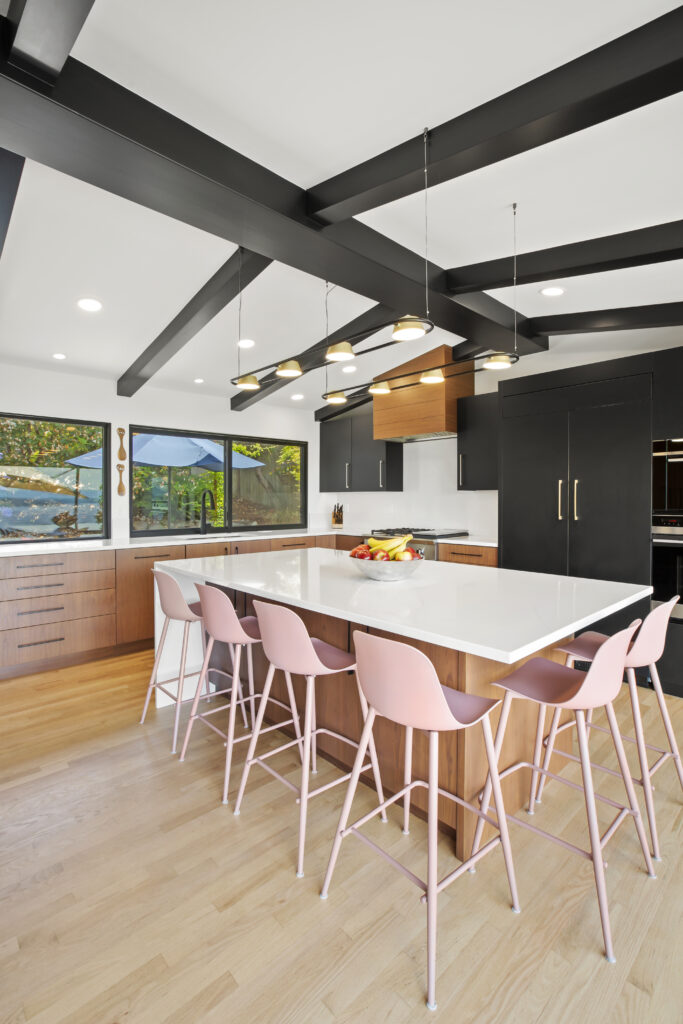
After
The entry was transformed with a new stair layout and expanded double height space.
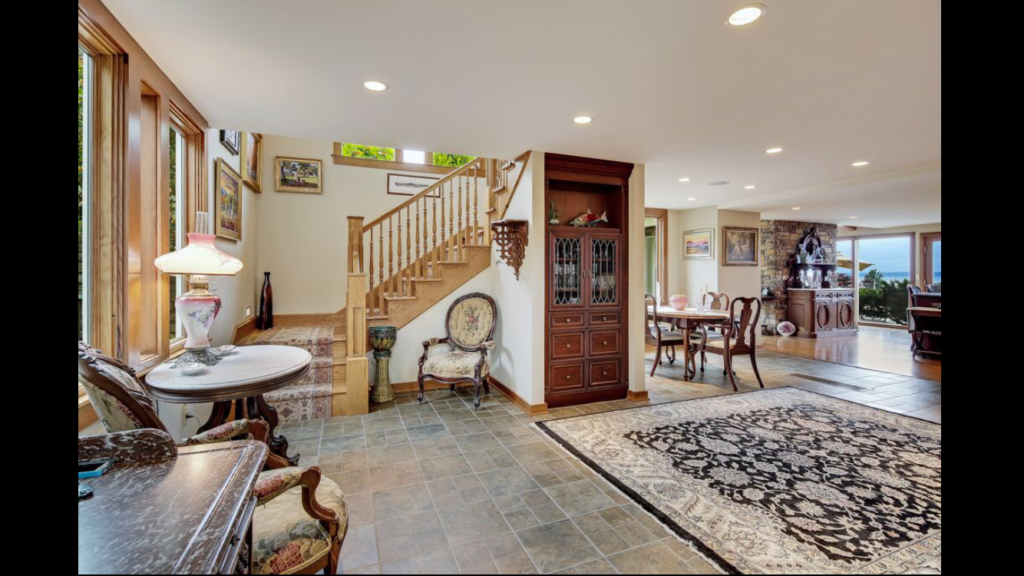
Before

After
The dining and living areas were relocated and reconfigured for an enhanced layout for flow and connection to the views of the Puget Sound. The fireplace was reversed and updated with more modern finishes.
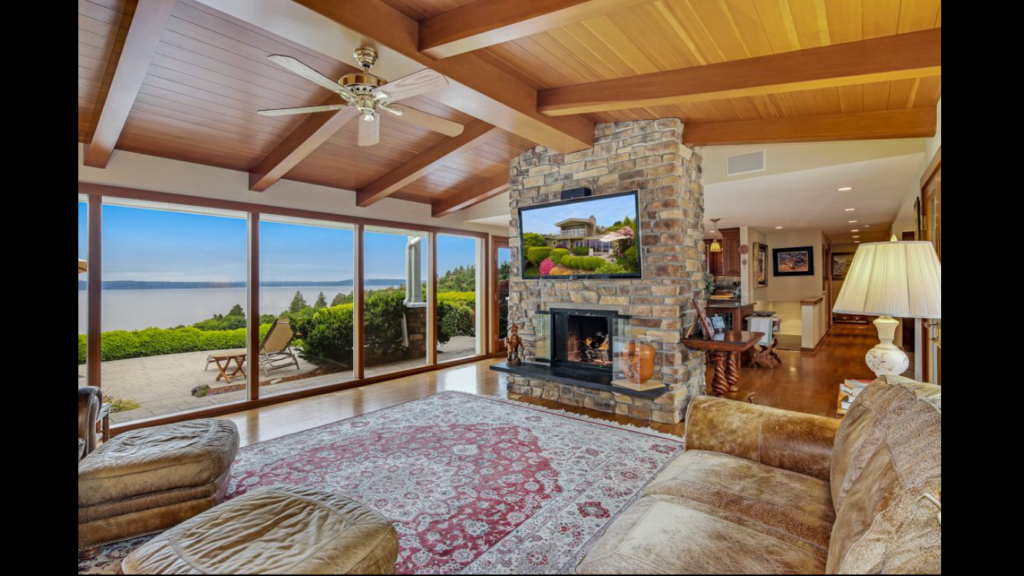
Before
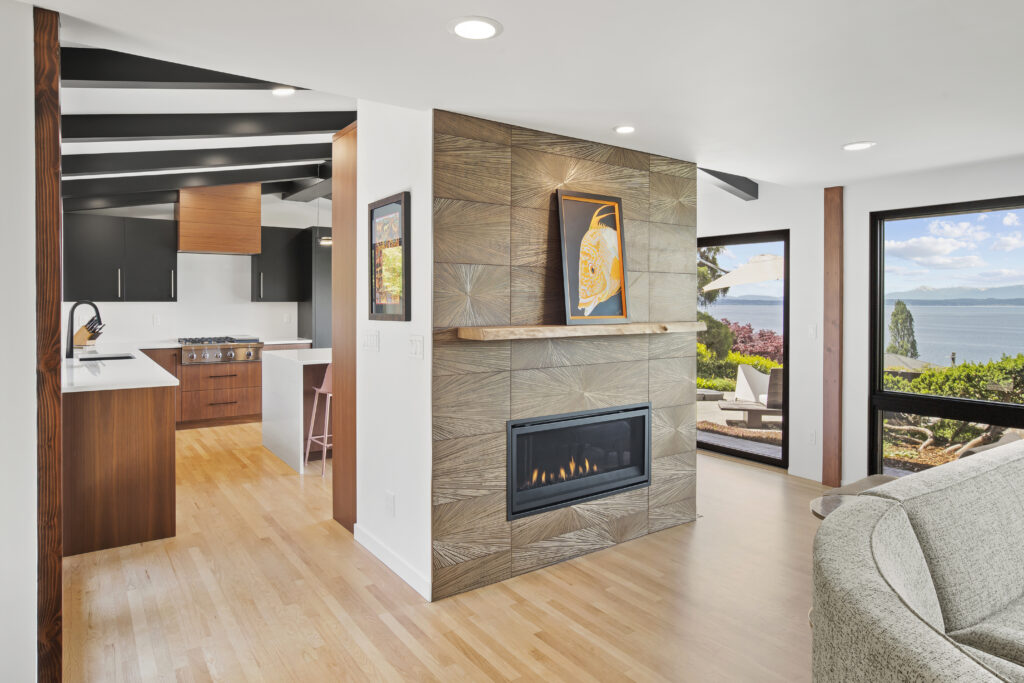
After
More photos of this project can be found on our website at: https://www.h2darchitects.com/portfolio-item/innis-arden-midcentury-remodel/.


