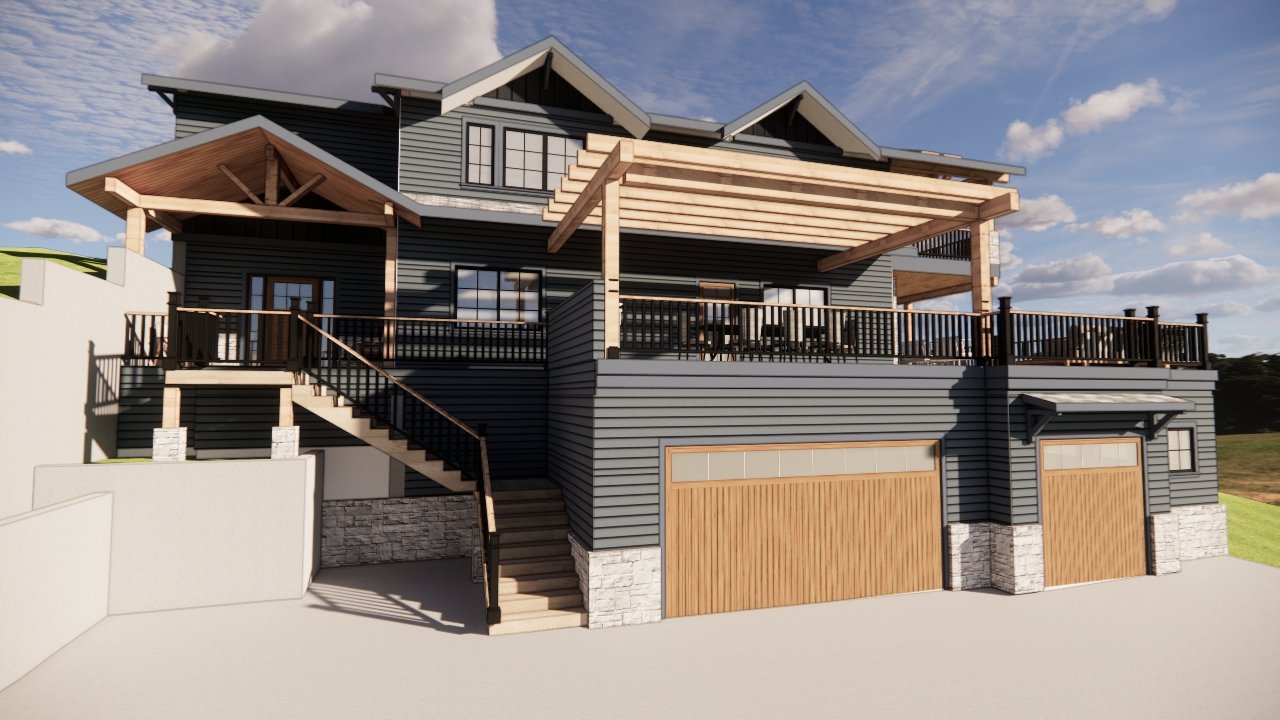Cougar Mt Custom
Location: Vacant lot in the Belvedere neighborhood of Bellevue, Washington
Design Goals: The design envisioned a multi-story home that is integrated into the hillside, maximizing the unique topography of the lot. The garage is accessed from the street level, with a gradual ascent to the main floor. This entry level includes the primary living functions of the home, all designed to be at grade with the side of the property for seamless integration into the landscape. The second story will house the bedrooms, including the primary suite, as well as a spacious recreation room. Large windows and open spaces will allow for sweeping views of the wooded, private property, bringing the natural surroundings into the heart of the home.
Style: Transitional
Design Challenges + Site Constraints: The site posed significant design challenges, including steep slopes, a nearby stream, and wetlands, demanding a carefully tailored approach to the home’s layout and structure. To preserve the natural landscape and protect sensitive environmental features, the design team prioritized a thoughtful layout that balanced privacy with functional living spaces, ensuring minimal ecological impact.
Team:
+ Architect: H2D Architecture + Design
+ Interior Design: H2D Architecture + Design
+ Builder: Rainier Custom Homes












