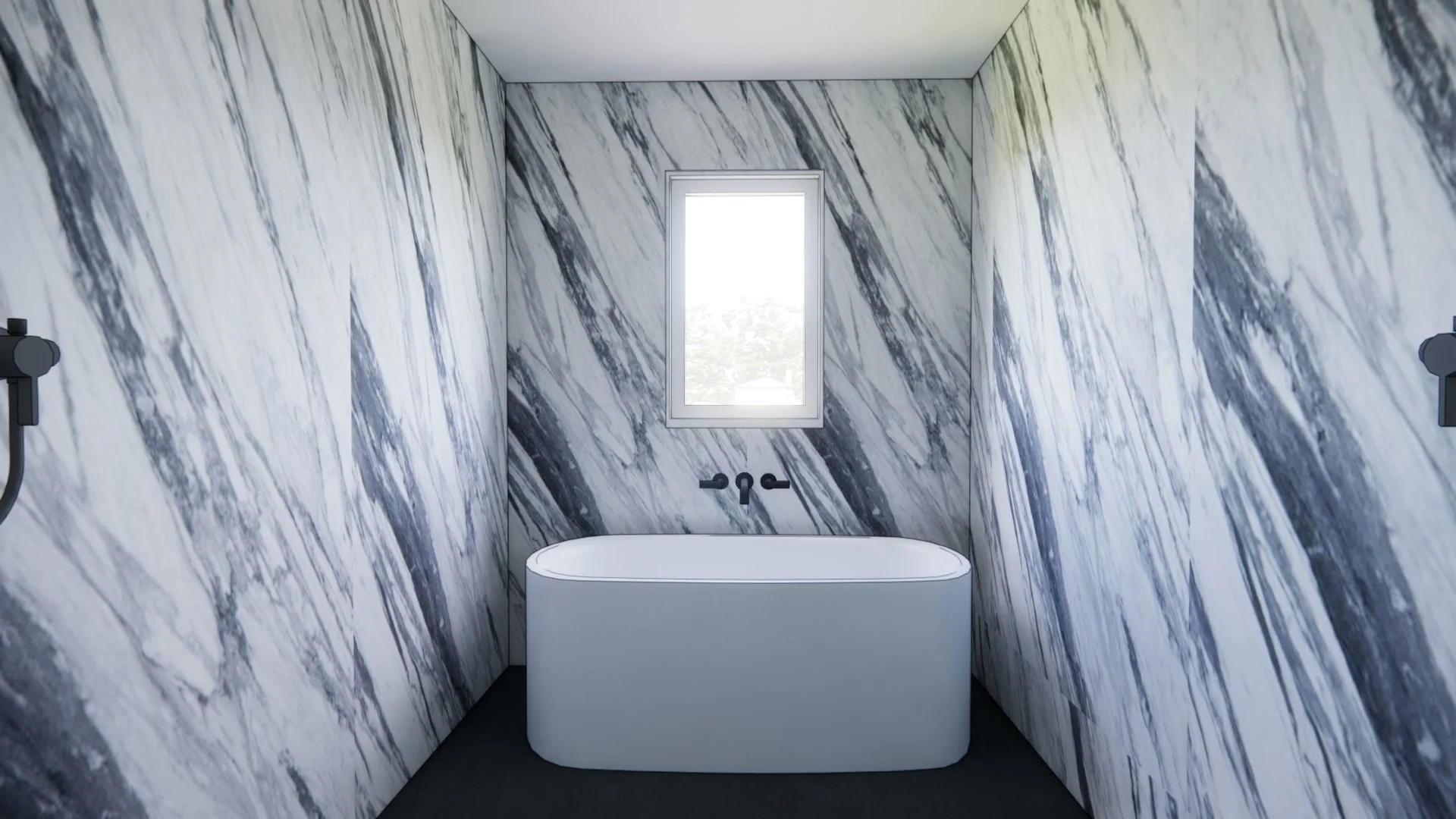Modern Minimalist Seattle
Location: Madrona neighborhood of Seattle, Washington
Design Goals: This second story addition transforms a modest single-story home with a daylight basement into a modern, minimal retreat in the heart of Seattle. The design introduces clean lines, a restrained material palette, and large windows that bring in natural light and frame views of the surrounding landscape. The home features an upside-down floor plan, placing the new kitchen and living spaces on the upper level to maximize light and outlook. The main floor is reimagined as a private zone, including a new primary suite, additional bedrooms, a bathroom, and an office. A central open stair connects the two levels, becoming a key architectural element of the interior. Finishes include custom cabinetry, natural stone slabs, sleek lighting, and other refined, minimalist materials.
The exterior continues the theme with vertical wood cladding in soft gray tones, natural wood soffits, and black metal detailing. High-performance windows and sliding doors are carefully placed to optimize daylight, territorial views, and cross-ventilation—enhancing passive comfort year-round. Sustainability is integrated throughout, with advanced insulation, energy-efficient glazing, and a future-ready layout designed to accommodate solar. The result is a light-filled, high-performing home that blends modern simplicity with Pacific Northwest sensibility.
Style: Modern Minimalist
Design Challenges + Site Constraints: The existing site posed a few challenges to the design goals. The existing home is situated to be slightly non-conforming to current setback requirements, resulting in creative solutions for situating the new second story addition. Additionally, careful design was important to consider the constraints of the floor-area-ratio (F.A.R) on the site.
Team:
+ Architect: H2D Architecture + Design
+ Interior Design: H2D Architecture + Design










