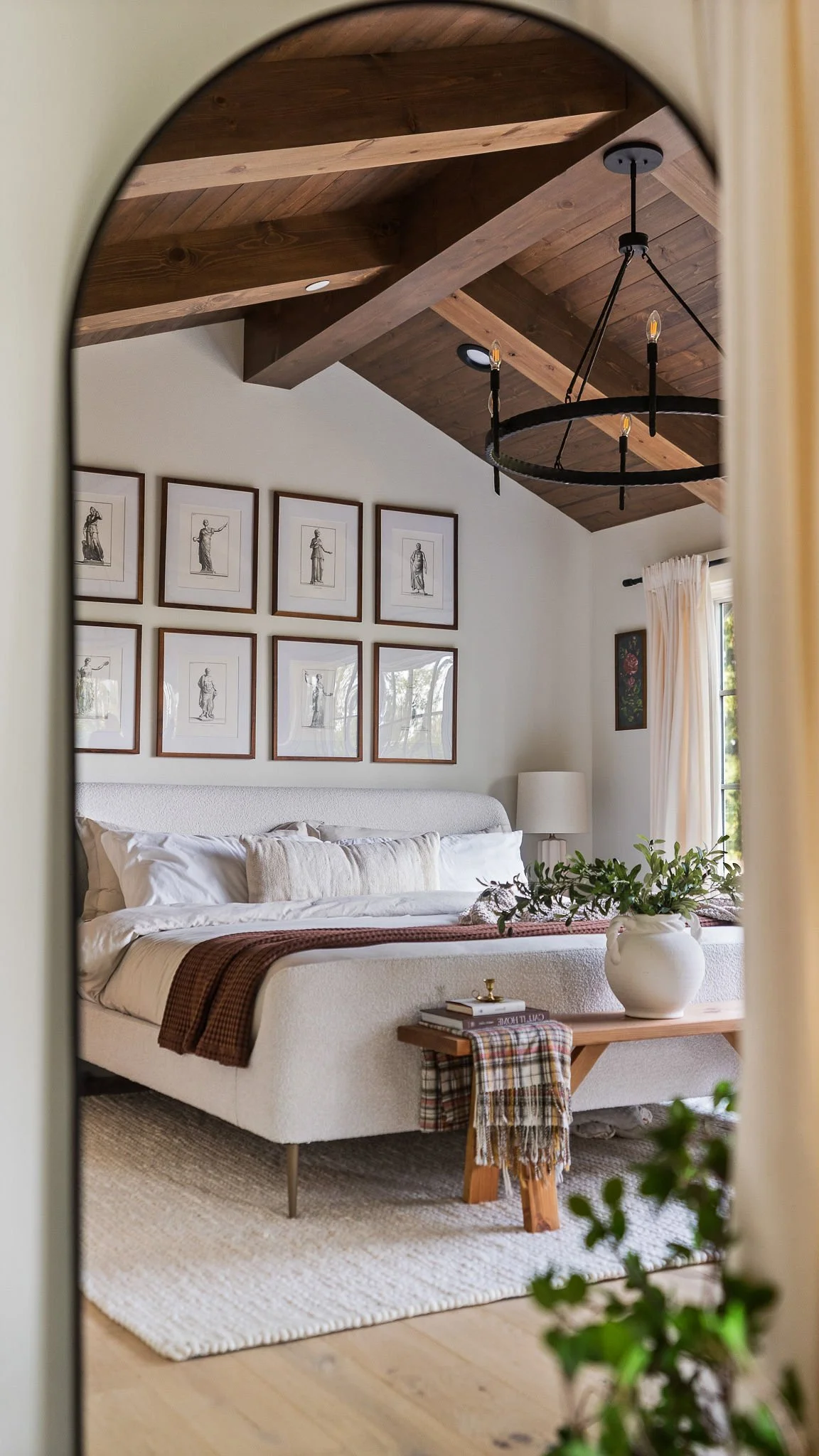Cougar Mt Custom
Location: Vacant lot in the Belvedere neighborhood of Bellevue, WA
Design Goals: Set on a site defined by wetlands, steep slopes, and a canopy of mature trees, this home was designed as a response to both the challenges and the beauty of the land. Every design decision was guided by the unique topography, with the architecture embracing the hillside and integrating seamlessly into its natural contours. The garage is accessed at the street level, with a gradual ascent leading to the main living floor. This level was thoughtfully positioned to sit at grade with the side of the property, opening directly to the landscape and creating effortless indoor-outdoor connections. The primary living spaces flow outward, anchored by expansive windows that frame woodland views and flood the interiors with natural light. This design not only maximizes the stunning surroundings but also grounds the home in a strong relationship to its environment. The upper level houses the private spaces of the home, including a serene primary suite, additional bedrooms, and a spacious recreation room designed for gathering. Large windows and open interiors allow for sweeping views of the wooded, private property, bringing the natural surroundings into the heart of daily living. The result is a home that balances elegance and comfort while celebrating the character of its site.
Style: Transitional Modern
Design Challenges + Site Constraints: The site posed significant design challenges, including steep slopes, a nearby stream, and wetlands, demanding a carefully tailored approach to the home’s layout and structure. To preserve the natural landscape and protect sensitive environmental features, the design team prioritized a thoughtful layout that balanced privacy with functional living spaces, ensuring minimal ecological impact. The project underwent extensive reviews with the city through a detailed land use process, where each design move was evaluated for its sensitivity to the site. This collaborative effort helped shape a home that not only met regulatory requirements but also honored the character of the land.
Team:
+ Architect: H2D Architecture + Design
+ Interior Design: H2D Architecture + Design
+ Builder: Rainier Custom Homes
+ Photographer: Anastasiya Homes






















