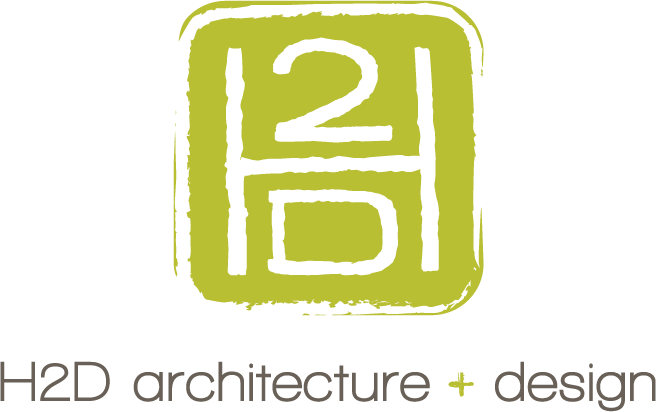Seattle Remodel – Dormer and interior remodel

The homeowners of this Northeast Seattle home came to H2D Architecture + Design with a vision to remodel and finish out their basement, as well as expand their second floor with a new addition. The design of the basement included a guest bedroom, recreation area, and utility room stylized with an industrial feel. The second phase of the project consisted of expanding the second floor with a new dormer, as well as opening up the spaces with a vaulted ceiling. The design of the second floor created a much larger, more useable bedroom, vaulted ceilings, and a new master closet. In addition, several other upgrades were performed on the home including, new siding and new exterior painting.
Please enjoy these photos provided by the homeowner illustrating the progression of the project from the existing to finishes photos! H2D enjoyed working with the homeowners and seeing the project move from the drawing board to a finishes space!





