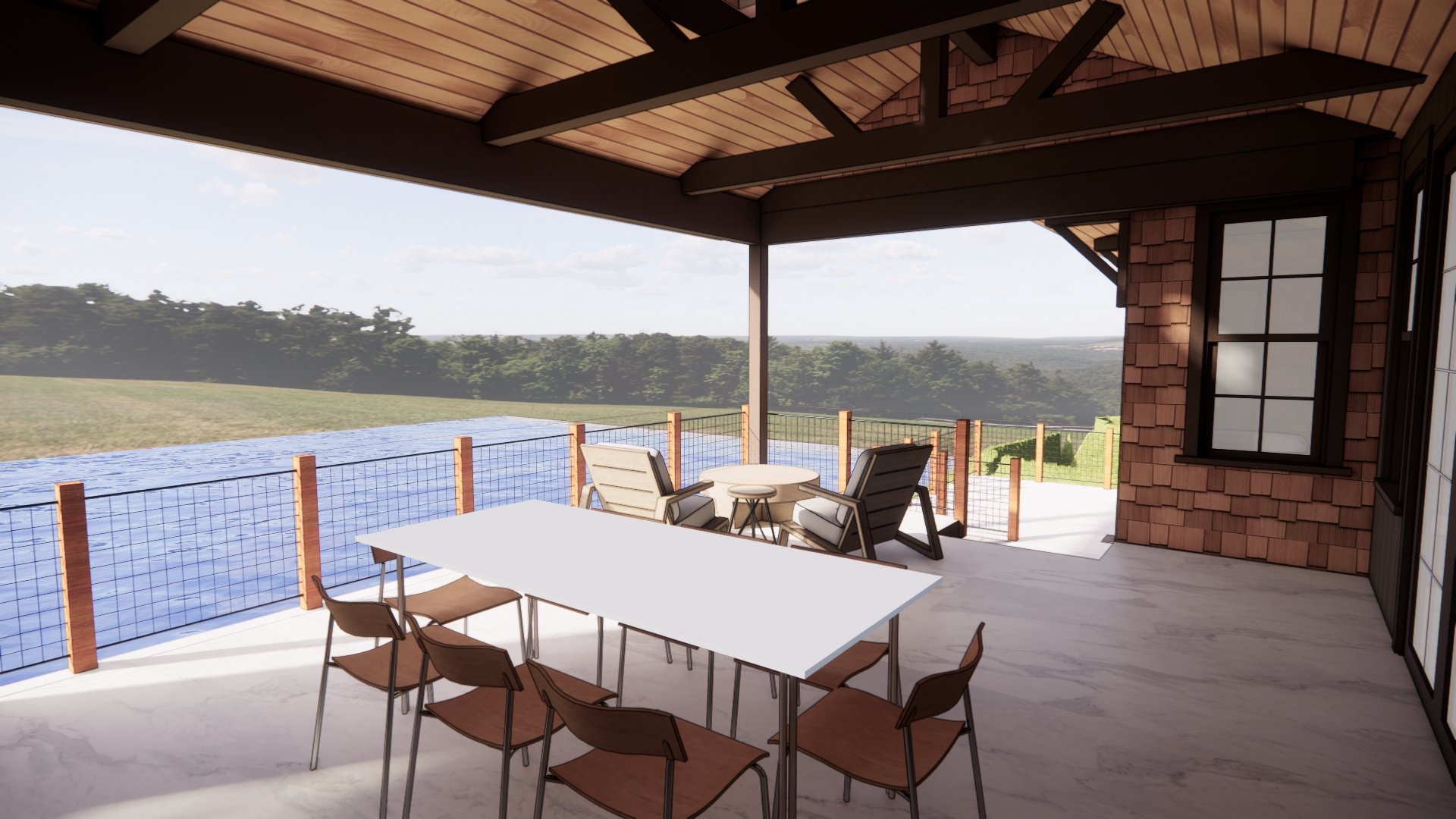Lake WA Rustic Custom
Location: Lake Washington shoreline property in the City of Renton, Washington
Design Goals: The homeowners of this Lake Washington property have long envisioned replacing the existing cabin with their dream home. The new home, spanning approximately 4,000 sf, is designed to take full advantage of the lakefront setting. The layout includes a daylight basement that opens directly to the beach, a main living level, and a partial second floor. The lower floor features several bedrooms and a large entertainment area with easy access to the water. The design includes multiple living spaces and a kitchen on the main floor that seamlessly connect to an expansive deck, ideal for enjoying the breathtaking views. The primary suite is also located on the main floor, complete with a covered patio and a spa-like bathroom, creating a luxurious retreat. The upper floor is dedicated to a private study, offering peek-a-boo views of the lake.
Style: Rustic Contemporary
Design Challenges + Site Constraints: The site and existing cabin were non-conforming to the current zoning standards, which created a challenge throughout the design and permitting process. The design process included working closely with the City of Renton to navigate the variance process in order to be granted the approval to rebuild a new home on the property. The site was saddled with restrictions for Shoreline, areas of steep slope, tree restrictions both on-site and from the adjacent property, strict height limits, and strict impervious surface restrictions due to the proximity to the shore of Lake Washington.
Team:
+ Architect: H2D Architecture + Design
+ Interior Design: Collaborative interior design with homeowner and H2D Architecture + Design
+ Builder: Carlisle Classic Homes












