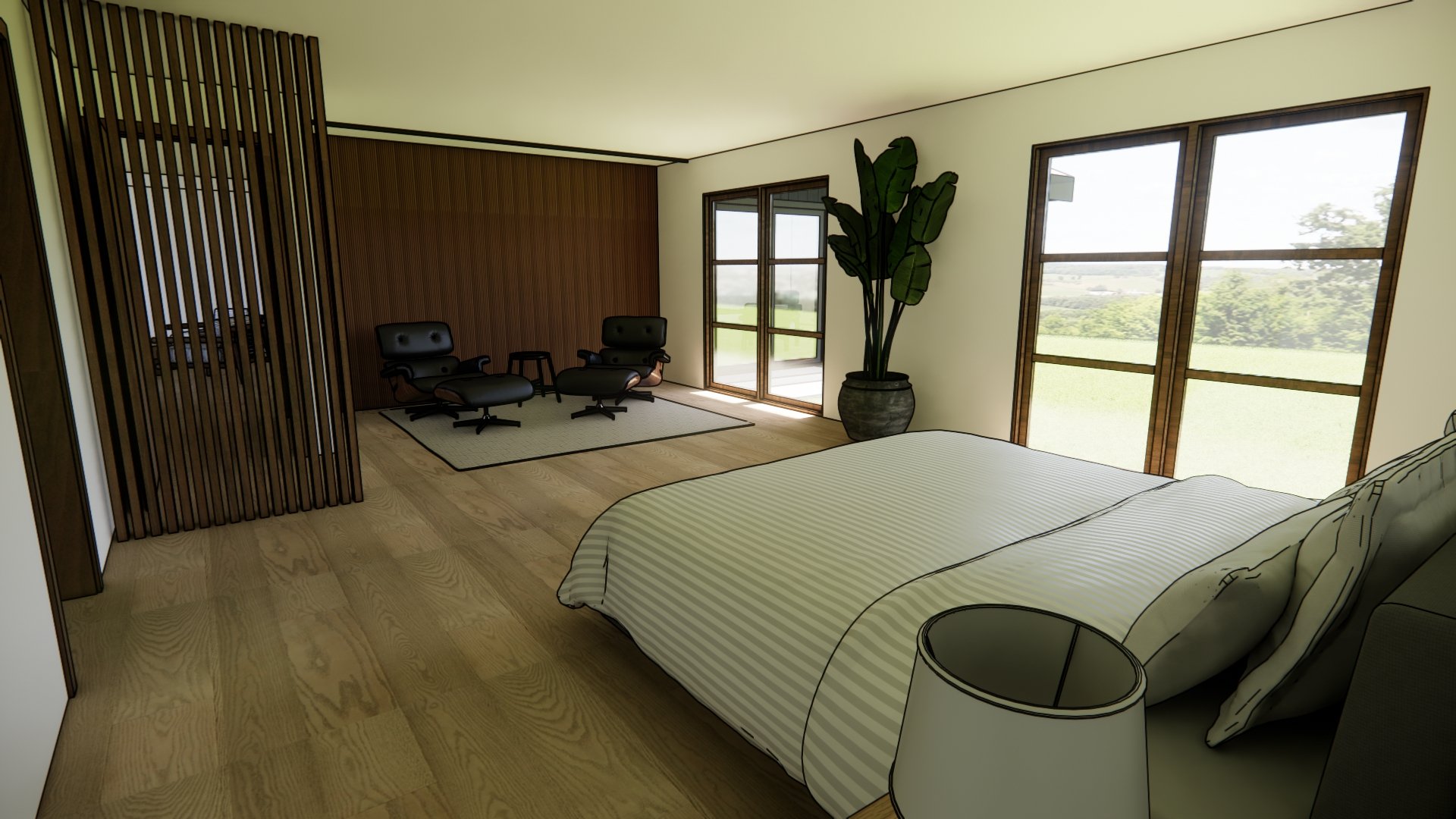Woodway Midcentury
Location: Woodway, Washington
Design Goals: This remodel and addition reimagines a classic midcentury modern home on a private wooded lot in Woodway, WA, blending timeless architectural elements with updated functionality. The design honors the home’s original character while introducing refined, modern upgrades that enhance livability and strengthen the connection to the surrounding landscape. An addition has been designed to add a two-car garage while tying in with the original architecture. The interior layout was reconfigured to create a more open and flowing floor plan, emphasizing natural light and spatial clarity. Custom cabinetry in warm wood tones, luxury appliances, and custom detailing define the kitchen offering both elegance and practicality. Midcentury-inspired screen walls and interior detailing—such as slatted wood dividers, exposed beams, and minimalist trim—provide subtle visual rhythm and maintain the integrity of the original era. Large windows and glass doors blur the boundary between indoors and out, framing views of the lush landscape and drawing in natural light. Exterior improvements include updated cladding, a refreshed entry, and new hardscape elements that complement the home’s low horizontal lines and clean geometry.
Style: Midcentury Modern
Design Challenges + Site Constraints: The existing home is currently non-conforming to the current setback requirements of the town. The addition required careful configuration to stay within the confines of the current setbacks, while also tying into the existing architectural style.
Team:
+ Architect: H2D Architecture + Design
+ Interior Design: H2D Architecture + Design









