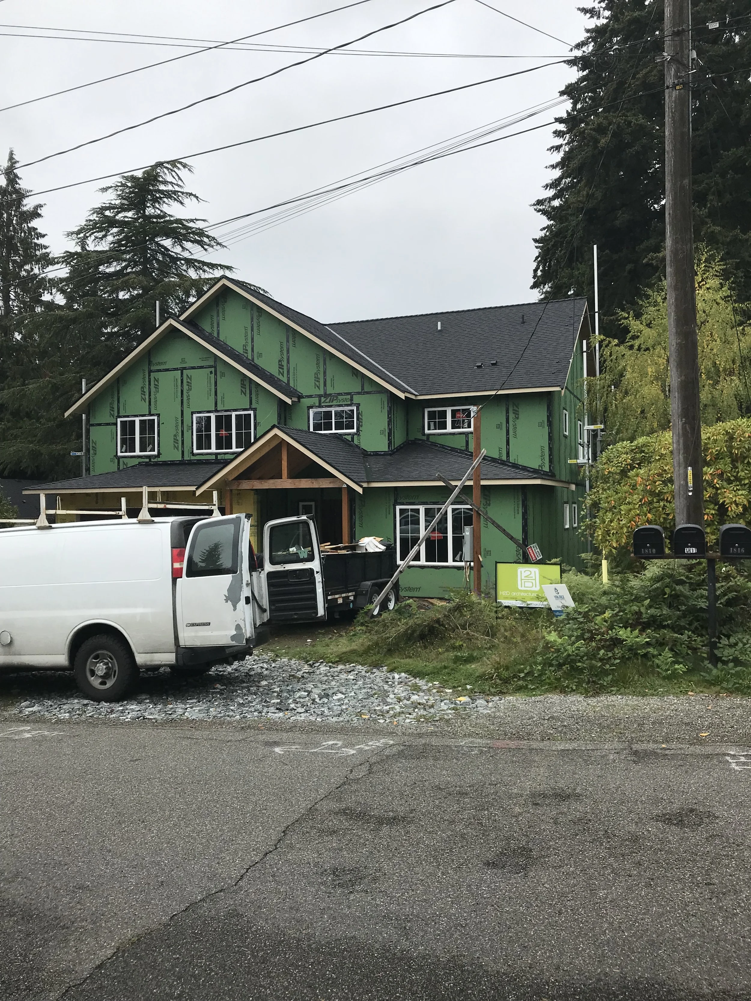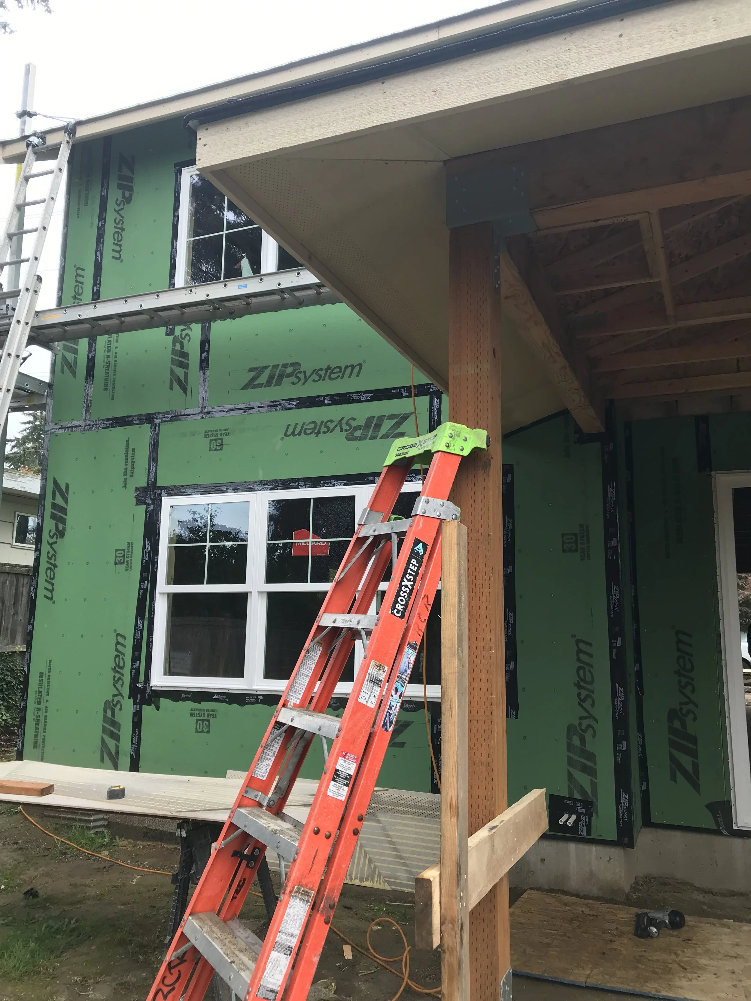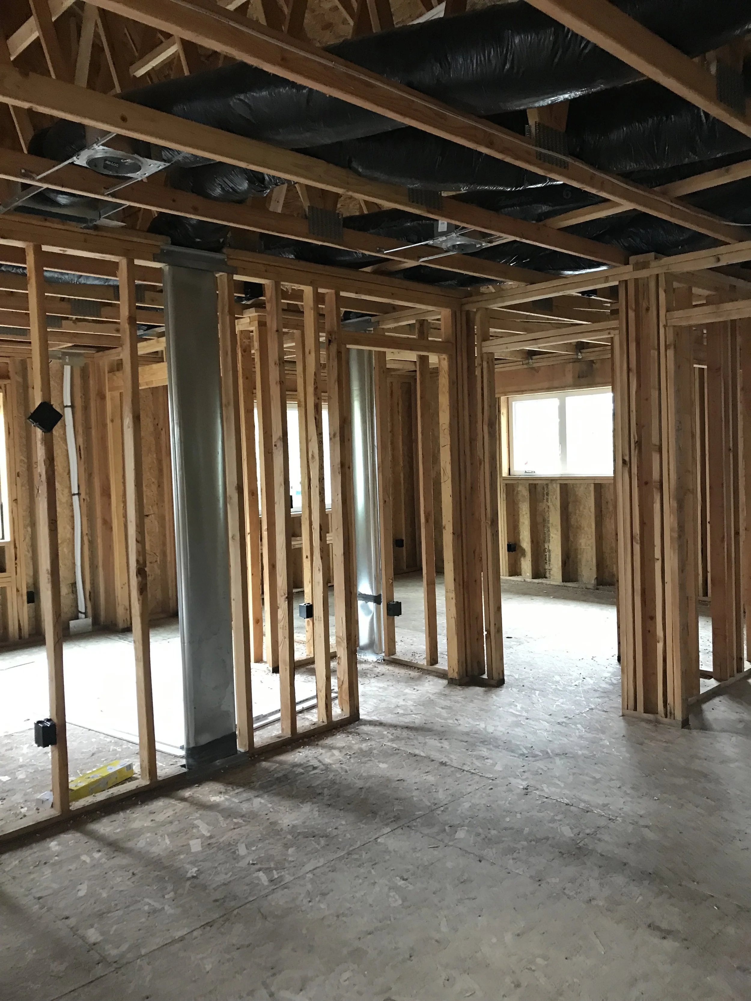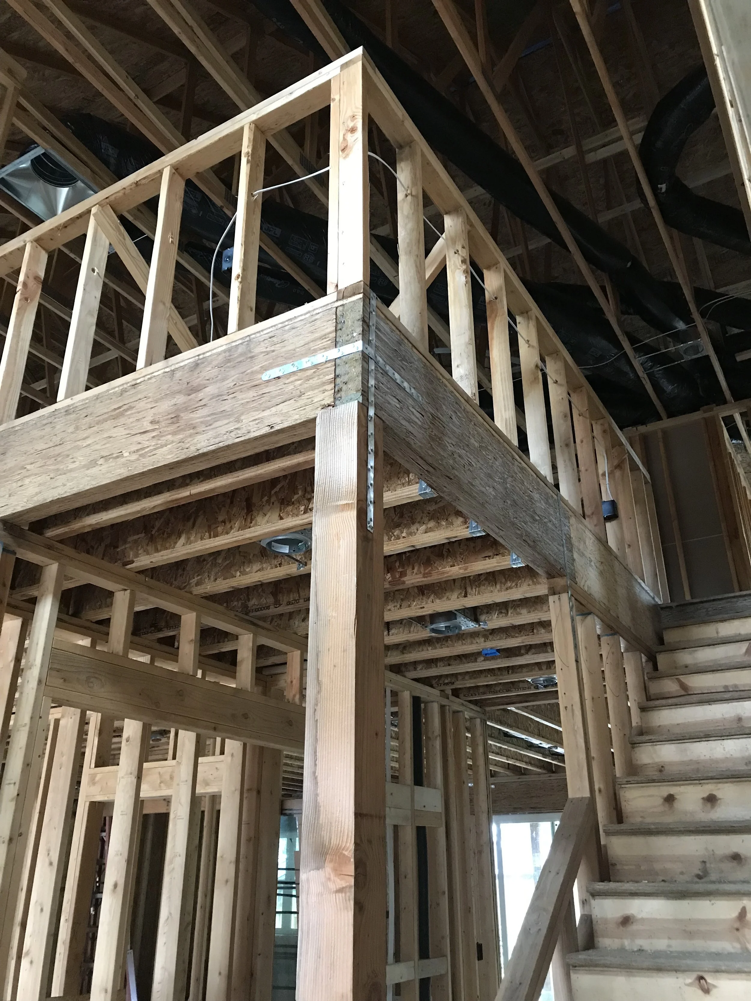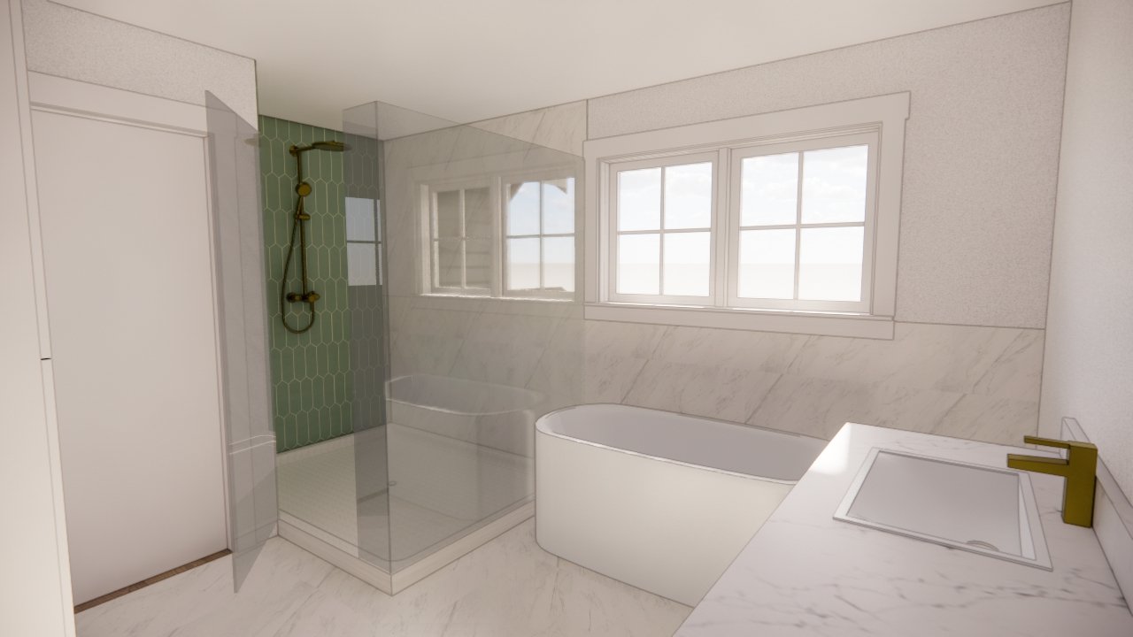Shoreline Custom Home
Location: Suburban lot in Shoreline, Washington
Design Goals: The existing home had reached the end of its useful life, prompting the homeowners to pursue a full rebuild. They partnered with H2D Architecture + Design to create a custom-designed home that better fits their lifestyle and the long-term potential of the site.
The new 3,000 sf residence is a two-story home featuring transitional design details that balance timeless appeal with contemporary functionality. The main floor centers around an open great room layout that combines kitchen, dining, and living spaces into a cohesive, light-filled environment. A guest suite and a covered outdoor living area further enhance the flexibility and comfort of the home’s ground level.
Upstairs, the design includes a spacious primary suite, additional bedrooms, a shared bathroom, and a versatile bonus room—ideal for work, play, or relaxation. The overall layout is designed to maximize both indoor and outdoor connections while supporting the everyday needs of a growing family.
Style: Transitional
Team:
+ Architect: H2D Architecture + Design
+ Interior Design: H2D Architecture + Design
+ Builder: Alhadeff Group



