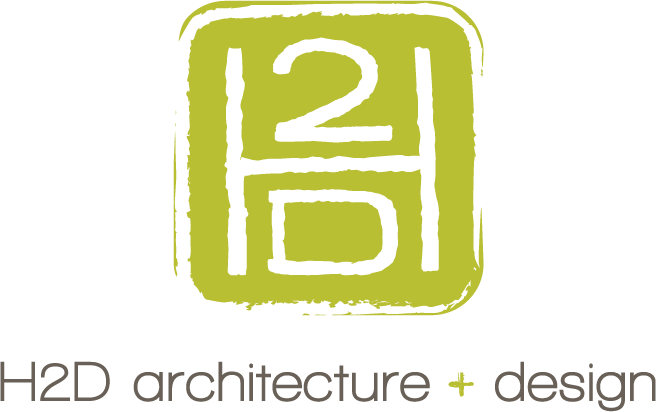NW Ecobuilding Guild Green Home Tour 2024
H2D Architecture + Design and Carlisle Classic Homes are excited to announce that one of our recently completed new custom home projects will be featured on the NW Ecobuilding Guild's Green Home Tour on April 27, 2024. This home will be open for in person tours from 11am to 5pm on April 27th, 2024. Please follow this link to learn more and to register for the tour. This high-performance home, the Seward Park Industrial Custom Home, recently completed construction and boasts numerous cutting edge sustainable construction materials and methods, in addition to showcasing a variety of unique design features. Green features of this home include a highly insulated and efficient exterior envelope meeting Passive House air tightness standards, a Structurally Insulated Panel (SIPS) roof system, sustainably sourced wood products, and an efficient HVAC system for heating, cooling, and ventilation. The exterior of the home is built to optimize energy efficiency in the home and provide years of durability. The walls of the home are designed with a combination of products including cellulose insulation, Gutex interlocking wood fiber panel boards, air barrier meeting Passive House air tightness standards, rain screen system, and fibercement panel siding. The modern shed roof is built with Structurally Insulated Panels (SIPS). These technologies work together to provide a highly insulated system that reduces thermal bridging, creates a water resistant and airtight barrier, and allows moisture to escape. The HVAC system is designed for energy efficiency and to create a comfortable environment in the home. The SpacePak system installed in the home provides a multifunctional and multi-zoned system. The system includes in-floor radiant heating and cooling system installed in the exposed concrete floors for both floors of the home, as well as a high-velocity forced air heating, cooling and ventilation system. The home has multiple zones and is customized to provide the occupants with the heating and cooling they desire for the various spaces in the home. The HVAC system, as well as the lighting in the home, is set up with smart technologies allowing the homeowner to easily adjust settings directly in their smart app. Beyond the sustainable aspects of this home, this two-story structure is designed in an modern industrial style with numerous unique design features. The main floor of the home has an open plan with a kitchen, dining, and living room segmented with a three sided fireplace and wall of sliding glass doors leading out to an expansive deck with views of Lake Washington. The gourmet kitchen is designed with high end appliances, custom cabinetry, concrete countertops, custom steel pot rack, and wet bar. Other unique features in the home include a exposed steel beams, large cantilevered roof overhangs, spa-like primary bathroom with smart controls in the shower, wine cellar, office with custom built-ins, and home gym. The industrial modern styling of the home is expressed with exposed steel beams, industrial materials, polished concrete floors, and contemporary finishes. Learn more about the project here!
Welcome the Sun Indoors
The solar orientation of a home will affect the level of comfort experienced inside. A few key design moves can help lower energy bills and increase interior comfort. Orientation The orientation of a home will set the stage for how much solar energy can be harvested to warm the indoors throughout the winter. The longest side of the house should face south so that a large portion of the wall area has access to direct sunlight. Depending on what rooms are most occupied, these should be located at the south side of the house. Window Placement To take advantage of the sun’s heat during the winter the southern façade will benefit from large windows. Depending on the latitude of the building’s location, the sun will reach varying heights in the sky during the winter season. But its height in the winter is always lower than in the summer, therefore penetrating deeper into the house. Taking advantage of this sustainable approach to heating a home can reduce the amount of forced air necessary to heat the indoors. In the Pacific Northwest, the majority of the year requires heating, so designing for the cold time of year is important. Roof Overhang Of course, it’s also important to remember the hot summer months. In the summer the sun is higher in the sky. Therefore the sun’s rays strike the house at a steep angle so that the direct sunlight is less likely to travel as deep inside. To keep out the sun’s heat it is important to block direct sunlight from reaching the windows. Roof overhangs play an important role in shading the window area from the sunshine. A larger roof overhang will be more effective. Designing a roof overhang correctly to block the sun in the summer but allow the sun’s rays indoors during the winter can be tricky and requires fine-tuning. While these are ideal steps to take for improving interior comfort levels, home owners can encounter obstacles which require compromises. Such obstacles include north-south lot orientations, existing coniferous trees blocking access to the sun, in addition to nearby neighboring houses obstructing the southern exposure. Whatever the location of your home, it is possible to plan for and reap the benefits of solar orientation, whether that may be for a newly constructed home, or a remodel for a home that is already standing. Taking initial steps for a well-oriented house is valuable to residents and is environmentally sound. In addition these are also the first steps in designing a net-zero home, something a homeowner may strive for now or in the future. Taking advantage of the sun’s path throughout the different seasons can lead to a brighter and warmer home. And let’s not forget about the saving that can be made from lower heating bills. Written by Carmen Ulrich, Architectural Designer at H2D Architecture + Design

