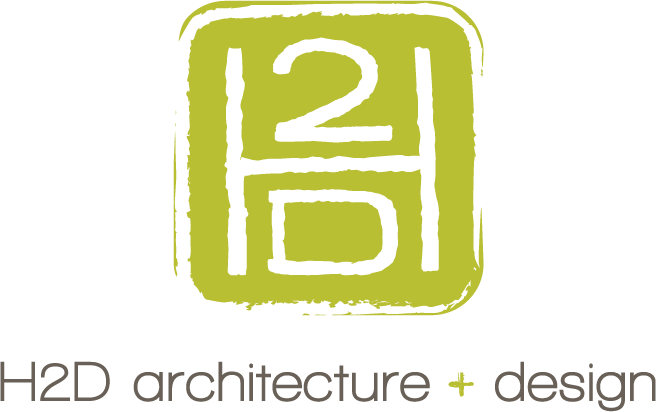Kirkland Second Story Addition and Remodel
Here at H2D Architecture + Design, we have been working with a Kirkland family on a transformative second story addition and remodel to their existing single story home. This family of four was feeling cramped in their home, but loved the location of their home which prompted them to consider a large remodel. We worked closely with the homeowners to tailor the design to their vision for their home. We worked closely with the homeowners through the various design phases to develop the design of the home. The main floor of the home was remodeled to include a double height entry, grand stair to the upper floor, and intimate sitting area off the entry. The existing living spaces were combined into a larger great room, including a living, dining and kitchen area. New square footage on the upper floor included a generous master suite with large walk-in closet, two kids bedrooms, bathroom, and recreation area. The new wood wainscot, cabinetry, trim detailing, and architectural details throughout the home with give the home a traditional feel when complete. The home is currently under construction. Please check back in for new photos as the construction progresses!
Denny Blaine Midcentury Modern Remodel
The homeowners of this virtually untouched midcentury modern home came to H2D Architecture + Design in search of help with remodeling the master bathroom. The home was originally designed by John Rohrer and is designated as a historic landmark. The master bathroom was in a state of disrepair and needed a major overhaul to be functional once again. The design was carefully thought out to fit within the context of the home and of the era that the home was built. A custom sunken tub/shower was designed in the space and tiled in a stunning pattern with Heath Ceramics tile. The vanity, light fixtures, and wall mounted cabinets were specially designed and selected to fit the space.
Hiring An Architect 101
When taking on a remodel, addition, or new construction project, many owners are unsure where to begin. Often times, the first step that the owner takes is to call a builder to get a quote for the work. The builder may then ask if the owner has a design for them to bid and build from. If the answer is 'no', this is where the architect comes into the picture. An architect can provide a wide range of services to their clients including feasibility studies, space planning and design, code research and compliance, energy efficient construction, material selection, permitting, bid negotiation, and construction observation among many other services. At first glance at the architect's fees, it may feel like you are paying a lot for just a few plans and visit to the building department. Instead, you are paying for years of training, expertise, and experience for an architect to help bring your vision into reality. The time spent working with the architect may also help you to avoid expensive mistakes during construction by working out the kinks through design, layout, and detailed construction documents on paper prior to starting construction. Over the course of the design process, the architect and owner will pore over the design in painstaking detail until the drawings contain enough information for the builder to take the plans and build the project. During the design process, the architect will help with suggesting materials and construction methods that may suit your budget or help with ideas for creating an energy efficient home which can save thousands over the years. The design costs are a relatively small percentage compared to the added value that good design can achieve. A beautiful, creatively designed space alone will maintain premium value for the long term and for potential future resale.

