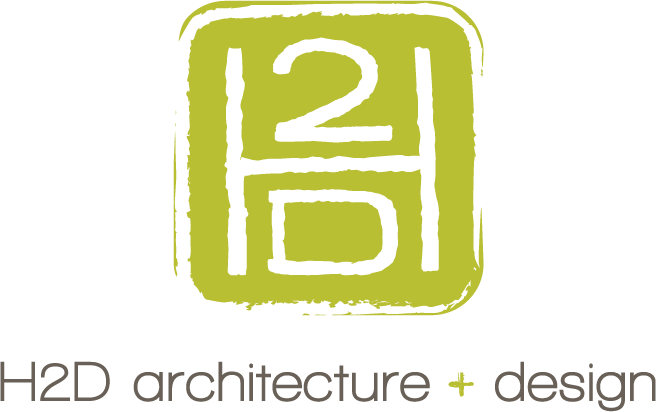Kirkland Custom Home
H2D Architecture + Design has teamed up with Carlisle Classic Homes to design and build a new custom home in Kirkland along Lake Washington. The new home is designed to be built on the existing foundation of the original home. The home will be a two stories with daylight basement featuring tremendous views of the lake and expansive decks. Other design features will include heated concrete floors throughout, vaulted ceilings, and large walls of windows. The project is currently in the early design phase. The images below are 3-d models of the various kitchen layout scenarios that we are exploring. As the design progresses, we will add to this post with additional images and ideas from our design process.
Kirkland Second Story Addition and Remodel
Here at H2D Architecture + Design, we have been working with a Kirkland family on a transformative second story addition and remodel to their existing single story home. This family of four was feeling cramped in their home, but loved the location of their home which prompted them to consider a large remodel. We worked closely with the homeowners to tailor the design to their vision for their home. We worked closely with the homeowners through the various design phases to develop the design of the home. The main floor of the home was remodeled to include a double height entry, grand stair to the upper floor, and intimate sitting area off the entry. The existing living spaces were combined into a larger great room, including a living, dining and kitchen area. New square footage on the upper floor included a generous master suite with large walk-in closet, two kids bedrooms, bathroom, and recreation area. The new wood wainscot, cabinetry, trim detailing, and architectural details throughout the home with give the home a traditional feel when complete. The home is currently under construction. Please check back in for new photos as the construction progresses!

