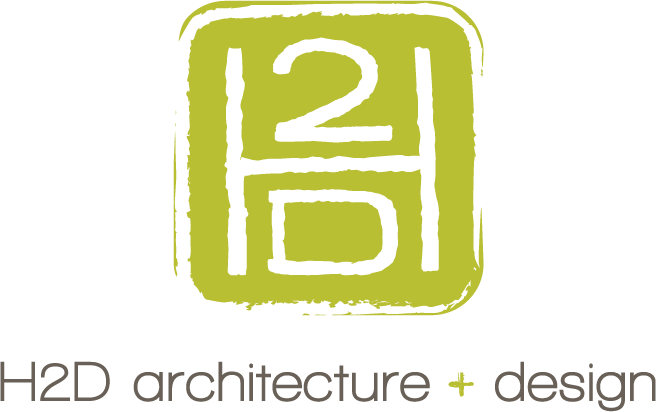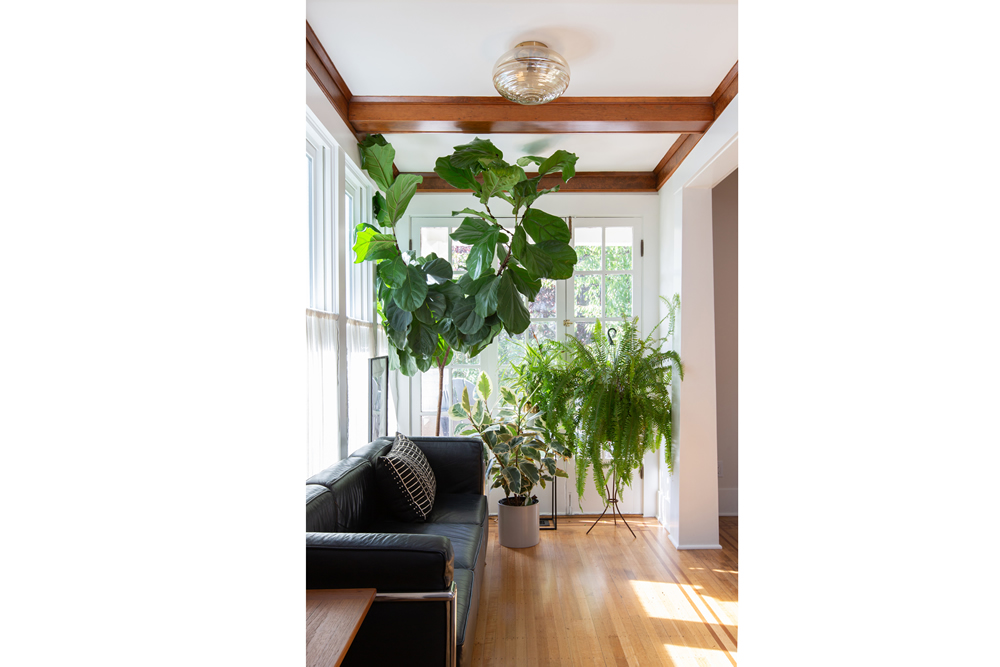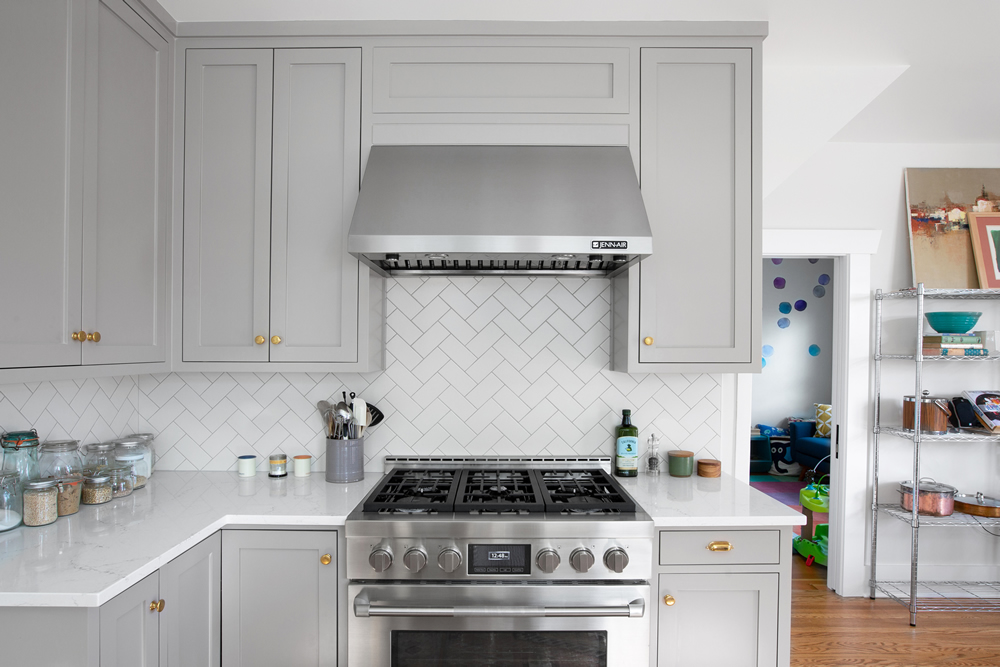Tips for a home office
The necessity of a home office is growing with many people working from home as a result of the development of virtual conferencing, telecommunications technologies, and more recently Covid-19. It is important to have an efficient space that helps maintain focus and concentration. The need for good lighting and appropriate furniture is also key for success. A guest room, an attic space, a nook under the stairs, or another empty corner in the house can become a nice space to set up your home office. An area close to a window can provide natural light during the day to help keep you motivated. If a window location is not possible, a good table or desk lamp will also be a good alternative. Choose a quiet location or a space where distractions will be kept to a minimum. If you are frequently on calls or video conferencing, a quiet space will be important not only you, but also others in the home that you might bother during the calls. In addition to the location in the home, it is important to focus on surroundings and furniture to create an adequate work space. Among the innovative options for office furniture, the addition of a stand up desk is interesting because it encourages ergonomic best practices by allowing you to both stand and sit during the work day. A comfortable chair that provides adequate support is also important for you to maintain proper posture while sitting at a computer. In combination, choosing the right chair with an adjustable desk can consistently provide comfort throughout the day by allowing you to change position while keeping a computer and the desktop at an adequate level. Small details like boards and planners on the wall are a good idea to track work progress and schedules. If your table is small and does not have a drawer you can try to use shelves to organize papers and books. Lastly, a cup of coffee or tea is always welcome. For these and other design ideas you can follow us on Pinterest: https://www.pinterest.com/h2darchitects/ Written by: Maria Ribeiro, Architectural Designer at H2D Architecture + Design
Kitchen Form and Functionality
Photo by Nathaniel Willson. © Nathaniel Willson 2018. All rights reserved. The kitchen is unarguably the hub of the modern-day home. It’s where meals get made, drinks get poured, children plop down for breakfast and so much more. It’s become a very social space but has a history of being behind closed doors. Most homes built before the 60s or 70s were designed with the kitchen adjacent to the dining room; a wall separating the two. Often kitchens had a small nook for an informal breakfast table, but it was never where guests were encouraged to gather for dinner parties. However, the kitchen has a way of drawing people in. Life has become less formal in many ways and hosts no longer care about keeping meal prep behind the scenes if it means they have to be isolated from the rest of the party. Hence the onset of “open floor plans”. Kitchens today also must include a space for guests to sit and engage with their hosts – the kitchen island or peninsula. The kitchen island is the number one request we hear for kitchen remodels. It has become such a staple and has evolved in shape and size. The island encourages involvement in the cooking and entertaining process, provides a place to eat casual meals, adds generous storage, and creates a closer working triangle. When designing a kitchen layout from scratch, it is important to start with function. The working triangle is the efficiency goalpost for kitchens – it is the path connecting the primary zones of the kitchen: sink, range, and refrigerator. A good working triangle makes moving in the kitchen seamless and quick. An elongated triangle usually means that one item is much further out of the way and causes you move slower and sometimes less safely. There is also a secondary triangle made up of the sink, dishwasher, and storage – this path is most used in cleanup and is also quite important because who wants that part to take any longer. Understanding the kitchens of the past help us design more functional kitchens, keeping our current way of life in mind. There will always be new trends, changes in entertaining styles, and technology advancements that evolve kitchen design. Ultimately, it’s up to us to hear the client’s specific desires and provide them with ideas and solutions that work for them and their family. Written by: Lauren Groth, Interior Designer at H2D Architecture + Design



