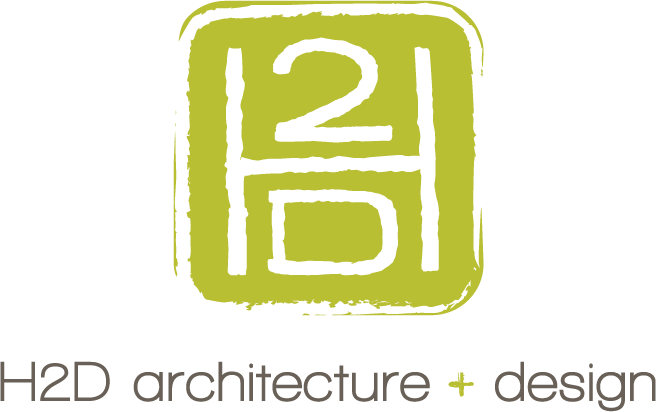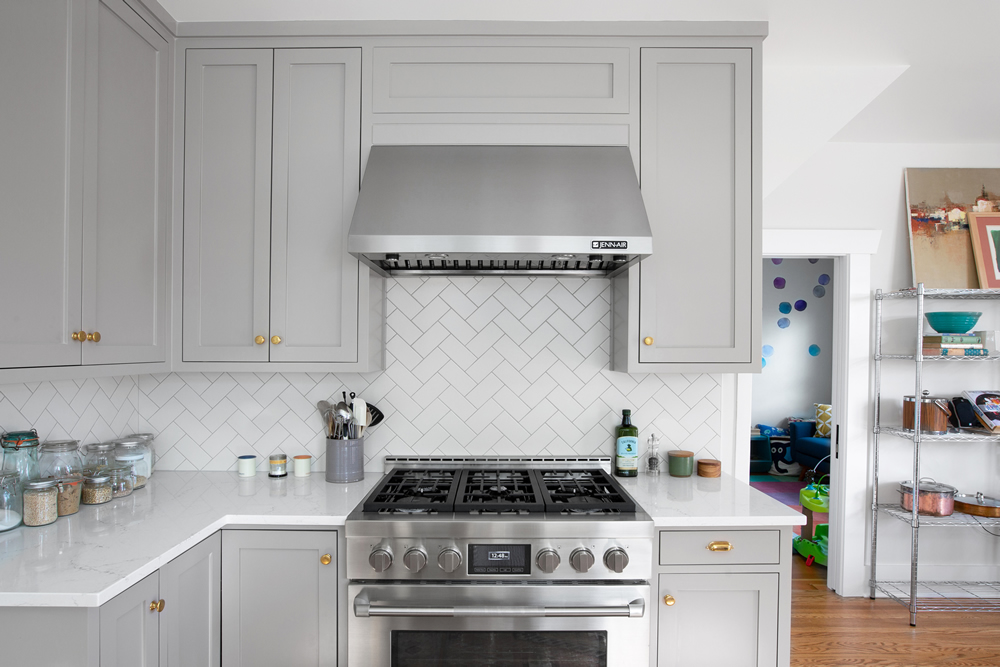Intentional Interior Design at H2D Architecture + Design
Intentional Interior Design, In House One of the main services we offer at H2D in addition to architectural work is interior design. If you work with us on a remodel or new build, we can help you make finish and fixture selections in a way that pulls together a unified design for the whole home. Offering interior design in house allows for the interiors to be considered from very early on in the architecture process – this is a win for everyone involved in the project! Here’s why… Our team works collaboratively, so often times our interior designer will be part of the schematic and design development phases of the architectural work. This means that we can spot opportunities to add key design elements, arrange components of kitchens and bathrooms in a thoughtful way, and make sure that interior design ideas are captured in the architectural plans. The interior design will be more premeditated rather than an afterthought. Additionally, our familiarity with the plans makes it easier to jump into the interior design phase. This approach benefits the whole team, and lays the groundwork for a more cohesive and beautiful interior. Plus, less mix-ups are likely to occur during construction since everything is communicated clearly between all channels (client, architect, designer, and builder). Our interior design packages include concept boards, digital colorboards (sourced fixtures and finishes), 3D renderings, electrical plans, interior elevations, exterior paint/siding layouts, and documenting selections. The interior design phase occurs simultaneously with the architectural process, starting as soon as the floor plans have been finalized. We kick things off with an introductory questionnaire that you fill out to help give us an idea of your preferences for the style and function of your new spaces. We then curate design concept boards that include inspiration images and ideas to aide in communicating the aesthetic direction. Once we’ve agreed on the direction, our design team begins sourcing finishes and fixtures to put together cohesive colorboards for each space in the project scope. The colorboards include items like cabinetry, flooring, tile, countertops, plumbing fixtures, light fixtures, mirrors, etc. It’s important to note that we do not provide sourcing for furnishings and décor. Each space to be designed will have a board for scheme A and scheme B, from which you can make your selections. We can also provide additional sourcing as needed to get to the point where all selections are finalized and documented into the specification sheets. These boards also include realistic looking renderings to help you visualize the suggested finishes. After you’ve made your selections, we finalize the interior elevations so that they include details about the finishes and fixtures that will be installed, ensuring that the end product turns out as planned. We also check that the electrical plans accurately reflect the placement and requirements needed for the light fixtures that you have chosen. The specification sheets will have information that corresponds with both the interior elevations and the electrical plans. During construction, we are also available to visit the site to consult as needed. Our main goal throughout the whole process is to guide you toward making choices that support your goals as well as the architectural style of your home, resulting in beautiful, functional spaces. It might feel overwhelming, but we will be there to offer guidance and answer your questions along the way. Written by: Lauren Groth, Interior Designer
Kitchen Form and Functionality
Photo by Nathaniel Willson. © Nathaniel Willson 2018. All rights reserved. The kitchen is unarguably the hub of the modern-day home. It’s where meals get made, drinks get poured, children plop down for breakfast and so much more. It’s become a very social space but has a history of being behind closed doors. Most homes built before the 60s or 70s were designed with the kitchen adjacent to the dining room; a wall separating the two. Often kitchens had a small nook for an informal breakfast table, but it was never where guests were encouraged to gather for dinner parties. However, the kitchen has a way of drawing people in. Life has become less formal in many ways and hosts no longer care about keeping meal prep behind the scenes if it means they have to be isolated from the rest of the party. Hence the onset of “open floor plans”. Kitchens today also must include a space for guests to sit and engage with their hosts – the kitchen island or peninsula. The kitchen island is the number one request we hear for kitchen remodels. It has become such a staple and has evolved in shape and size. The island encourages involvement in the cooking and entertaining process, provides a place to eat casual meals, adds generous storage, and creates a closer working triangle. When designing a kitchen layout from scratch, it is important to start with function. The working triangle is the efficiency goalpost for kitchens – it is the path connecting the primary zones of the kitchen: sink, range, and refrigerator. A good working triangle makes moving in the kitchen seamless and quick. An elongated triangle usually means that one item is much further out of the way and causes you move slower and sometimes less safely. There is also a secondary triangle made up of the sink, dishwasher, and storage – this path is most used in cleanup and is also quite important because who wants that part to take any longer. Understanding the kitchens of the past help us design more functional kitchens, keeping our current way of life in mind. There will always be new trends, changes in entertaining styles, and technology advancements that evolve kitchen design. Ultimately, it’s up to us to hear the client’s specific desires and provide them with ideas and solutions that work for them and their family. Written by: Lauren Groth, Interior Designer at H2D Architecture + Design
Main floor remodel in NE Seattle
Opening up the floor plan was the main goal of this Northeast Seattle renovation. The existing home was laid out with several enclosed compact spaces for the kitchen, living and dining areas. These before photos listed below show the existing kitchen and dining areas. H2D worked with the homeowner to design a new layout for the spaces which allowed for an open floor plan to connect the living spaces and create a connection to the rear yard. Several walls were removed between the entry and kitchen areas. The kitchen was fully redesigned with a new layout, finishes, fixtures and appliances. A dark tone cabinet and light colors quartz countertop were used in the kitchen. The cooktop is situated at the island with a raised bar for seating. A unique range hood is installed flush with the ceiling to reduce obscuring the views from the living spaces or bar into the kitchen and out to the rear yard. A small seating area with built in cabinetry is designed next to the kitchen. Hardwood floors were installed throughout the spaces.
Selecting a Kitchen Countertop
It may sound simple to select a kitchen countertop material. When you start looking at all the options available, the decision can become overwhelming. You might want to start the process with a few questions: Are you looking for a low maintenance countertop? In 5 years, do you want your countertop to look as new as the day it was installed or are you okay with patina developing over time? Do you want to use an environmentally friendly material? Do you want to be able to take hot pans out of the oven and set them right on the countertop or do you use trivets? These are just a few of the questions you might start thinking about before starting your search. Here are a few materials that we have used in the projects that H2D Architecture + Design has designed over the years: Novustone - NovuStone is a custom made countertop composed of post-consumer recycled content such as bottle glass, windows and mirrors and other materials such as natural aggregate. The material is durable, stain resistant, and sustainable. H2D has used this beautiful and unique material in both kitchens and bathrooms. Paperstone - Paperstone is a solid surface material composed of 100% post consumer recycled paper combined with a phenolic resin to create a durable, water resistant material. This material is heat resistant to 350 degrees, non-porous, stain resistant, and sustainable. With this material, it is easy to rout in an integral drainboard right next to the sink. There is a palette of colors to pick from. Quartz - There are numerous manufacturers of quartz countertop material. H2D has designed past projects with various brands of quartz, such as: Pental Quartz, Caesarstone, Silestone, Cambria, and Zodiak. Beyond this list of manufacturers, there are many others to pick from. Quartz is composed of natural quartz and a polymer resin to create a hard, resistant countertop material. This material is non-porous, heat resistant, scratch resistant, and stain resistant. There is virtually no maintenance required of this countertop. It works great is both kitchens and bathrooms. H2D has specified quartz countertops for numerous kitchens, wet bars, tub decks, and bathroom vanity countertops. Natural Stone - Natural stone countertops include materials such as granite, marble, quartzite, soap stone, travertine, and others. Granite is a very common and readily available stone. Granite is a durable countertop which requires periodic maintenance. Marble is a baker's favorite countertop, although it is soft, stains easily and can be prone to chips. Some people love the patina that develops on a marble countertop and that is one reason that they choose this material. Quartzite is a hard, durable surface which performs well with stain resistance. A honed quartzite is prone to less staining than polished. Soap stone is dense and doesn't stain as easily as other natural stone countertops, although develops a patina over time like other natural stones. Soapstone can easily be scratched and nicked. Architectural grade soapstone can be fabricated with an integral drain board adjacent to a sink. H2D has designed past projects with marble, granite, and soapstone countertops.


