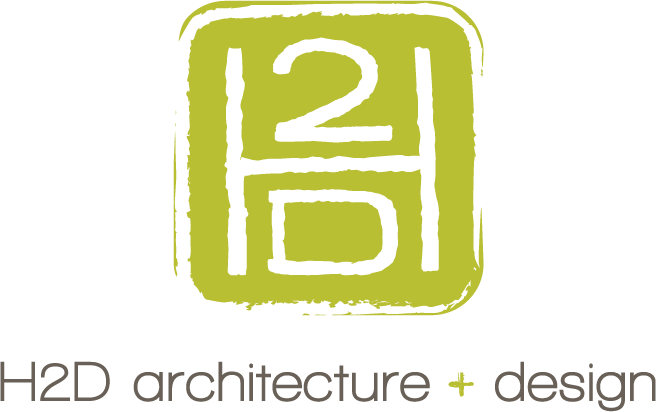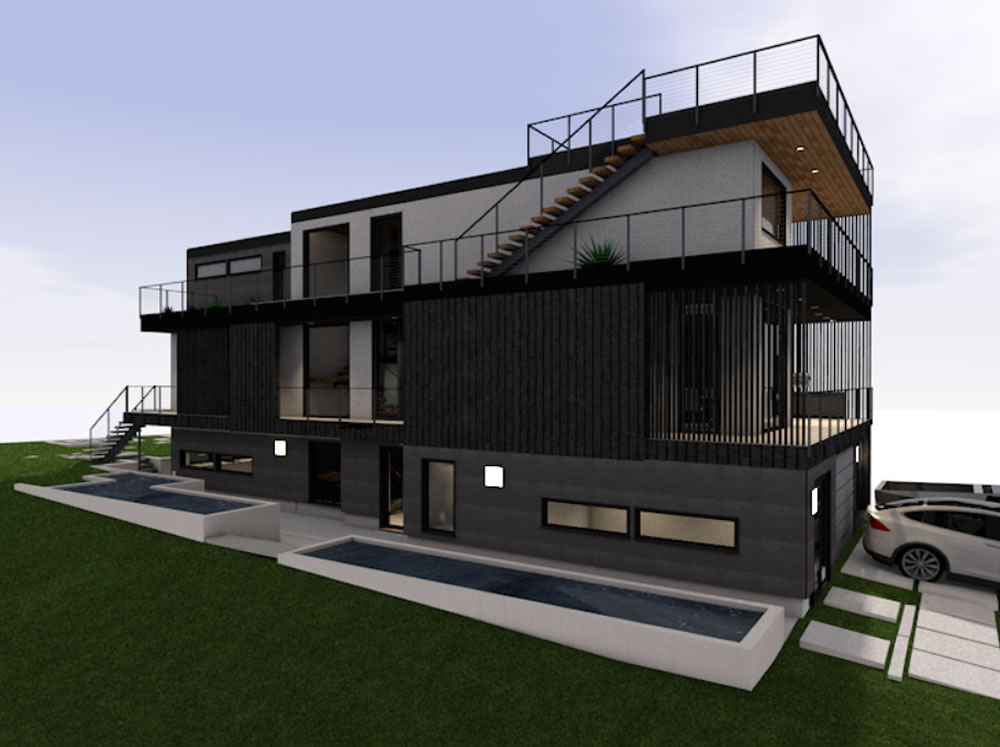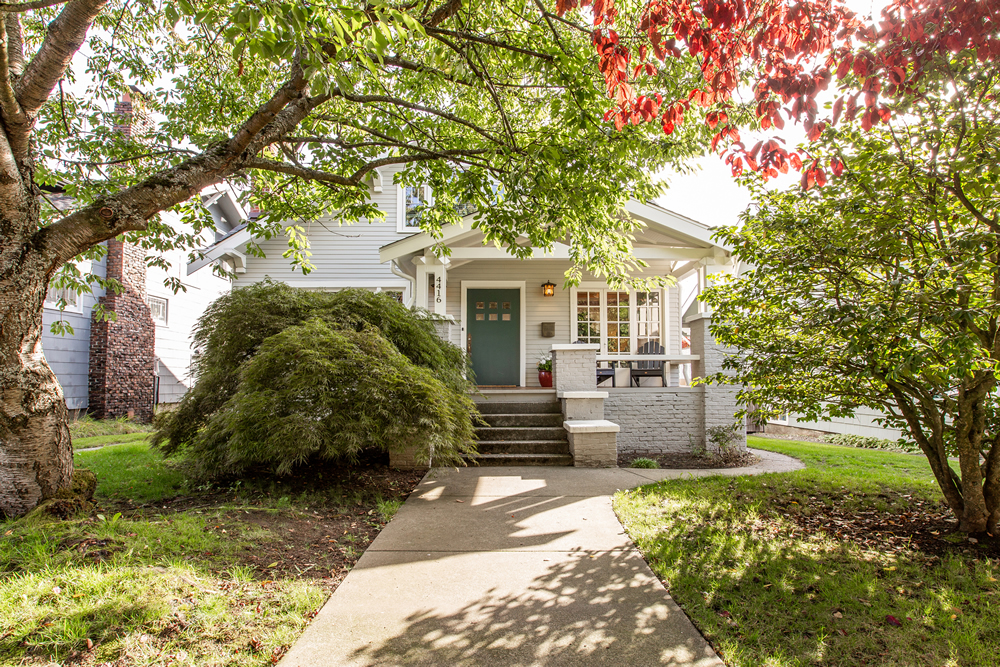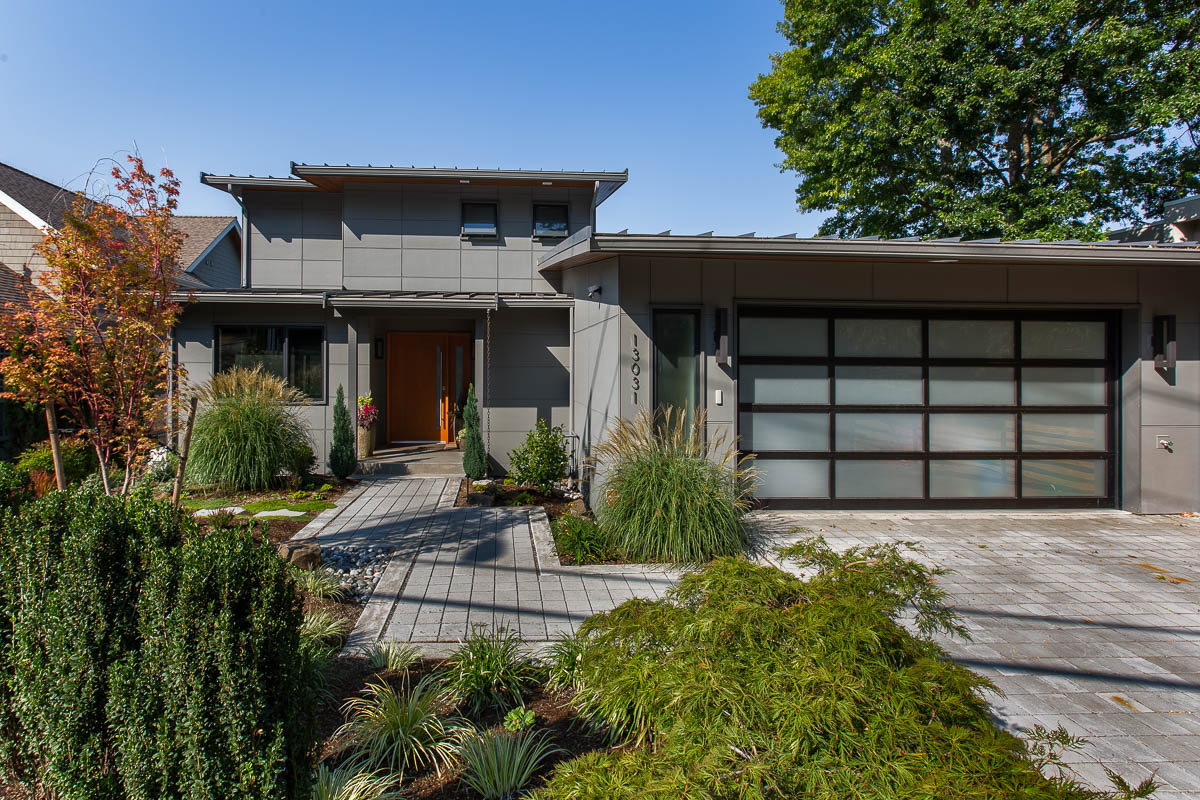Keeping up with the changing times – Architecture and Technology
Over the past few years, technology in the field of architecture and design has been rapidly changing. Here are H2D Architecture + Design, we have been continually working on incorporating new technologies into our practice. With the onset of Covid-19, we have taken our technology advancements even further by fully moving to virtual communication with clients to avoid delaying design of current or prospective project during the uncertain times. Here are a few examples of how we work with technology here at H2D: 3D software: The design software that we use is a 2D and 3D format, allowing us to design in both dimensions. The ability to toggle between the 2D and 3D is invaluable for working with clients, as well as coordinating with builders and engineers. Our software also allows the ability for a virtual reality walk through of the proposed project. Virtual Meetings: As our design projects have moved further afield and traffic has worsened (not to mention the restrictions due to Covid-19), H2D has been offering the option to meet with clients and consultants via a virtual format. The virtual meeting allows for us to discuss the plans and review the 3D model live with clients from anywhere in the world. This has been a great option for out-of-state projects, clients with limited time to meet in person, and for a quick spontaneous meeting to discuss a design change. Virtual Walk Through for Potential Clients: H2D has been offering potential customers the option to conduct a virtual walk through of their potential project (home or commercial space). We have been using a similar format to our virtual meetings, as well as Skype and other similar software, to be able to have the client do a walking tour through their building or to discuss a new build via their cell phone or tablet. Following the virtual tour of the home or project discussion, we will discuss our design process and review the County records of the property with the potential clients. This format has proven invaluable for projects further afield, for those with busy schedules, and has allowed for us to continue providing this service during the restrictions we are encountering today with Covid-19.
Historic Homes in a Modern Age: Remodels and Additions
Edmonds historic home The Northwest and greater Seattle area encompasses many historic buildings from the late 1800s and onward in styles ranging from traditional to international and mid-century. These buildings represent the identity and history of a town and its development, and sometimes pay homage to a particular person, architect, or cultural event. H2D has had the pleasure of working on a couple of registered historic houses and is currently exploring an addition project on a home listed in Edmonds. With the relevancy of this project, we are excited to delve into the guidelines and intentions we consider when rehabilitating historic properties. With most remodels and additions, we are looking at achieving a final project that is three things: Respectful. The new work, whether interior alterations or exterior additions, should be sympathetic to the historic building so as not to overwhelm the significant historic features. The project can be just as fresh and exciting even with a thoughtful and modest approach. Paying closer attention at the beginning to making sure the massing, details, and finishes are compatible with the original is well worth the effort. Contextual. On that note, new finishes, materials, and scale should look to the context of the original building for inspiration. This will not only help to blend the style of the new work with the original compatibly, but it will also help with future modifications and resale; a cohesive house with a nod to its historic elements will be timeless and won’t need to keep up with trends. Functional. Historic homes are updated for a reason: we want more from them to live our lives comfortably. This can mean updating the systems of the home: mechanical, plumbing and electrical; installing insulation in the basement, crawlspace or attic; or installing renewable energy systems like solar collectors. Other areas of the home can be more complex; walls of historic homes were built to breathe and adding insulation or a vapor barrier can sometimes cause issues if done improperly. Windows are usually considered one of the most significant features of a historic home and either the repair or the addition of storm windows is strongly encouraged prior to replacement. More information on windows and how to “green-ify” a historic home can be found on the National Trust blog here and here. Updating historic buildings properly and effectively is important to us! One of the main aspects of the historic house that we consider before beginning a design is its “historic significance”. When a house or building is listed on a historic register, there will be a list of the elements of the house that are considered significant to its history in the nomination. If these elements were to be removed, the house would no longer be considered historic. In most cases this will refer to the exterior of the home which includes the roof shape, windows, siding and trim, and porches or other original features. Understanding which elements are significant helps us to determine what can and cannot change in the new project. To do this, we will review the historic nomination for the house and also take a look at the house’s history from records or even simply walking through the building. This research can point out alterations from a later era that should be evaluated before the new project starts. A thorough approach would look to apply the same level of quality and craftsmanship from the original home and consider removing existing alterations that were designed or constructed poorly. Sympathetic additions may also exist and actually add to the house’s history. Most importantly, new and modern elements should be implemented with the utmost care. New additions shouldn’t destroy or cover historic material or areas considered significant to the history of the house. We look to the Secretary of Interior’s Standards for Rehabilitation and Treatment for Historic Properties for our projects which explain these points in much greater depth. If you are considering a renovation on your historic home, we would be happy to consult with you on the project! Ref. https://savingplaces.org/stories/tips-tools-starter-kit-historic-home-renovation#.XS92qehKiUl Written by: Nicole McKernan, Architectural Designer
Ask An Architect: Navigating Your Building Project
Ask An Architect: Navigating Your Building Project Dreaming about a home design project and not sure where to start? Wondering how to make the most of your budget? Curious about green design or how to plan for your family’s changing needs? Whether your project is a small remodel or new construction — or if you are just curious about the design process — AIA architects can help. Join us for an information-packed overview of the design and construction process including budget and schedule, tips for hiring the right team, and how you and your designer can work together to make the most of any project. Heidi Helgeson with H2D Architecture + Design will be co-hosting the seminar on July 20th. Register today! https://www.aiaseattle.org/askanarchitect/”
Main floor remodel in NE Seattle
Opening up the floor plan was the main goal of this Northeast Seattle renovation. The existing home was laid out with several enclosed compact spaces for the kitchen, living and dining areas. These before photos listed below show the existing kitchen and dining areas. H2D worked with the homeowner to design a new layout for the spaces which allowed for an open floor plan to connect the living spaces and create a connection to the rear yard. Several walls were removed between the entry and kitchen areas. The kitchen was fully redesigned with a new layout, finishes, fixtures and appliances. A dark tone cabinet and light colors quartz countertop were used in the kitchen. The cooktop is situated at the island with a raised bar for seating. A unique range hood is installed flush with the ceiling to reduce obscuring the views from the living spaces or bar into the kitchen and out to the rear yard. A small seating area with built in cabinetry is designed next to the kitchen. Hardwood floors were installed throughout the spaces.
Queen Anne House Lift and Rebuild
The Queen Anne Seattle house lift and rebuild project is well underway in construction! The project entails lifting the existing house, remodeling the main floor and adding a second story addition. This tight urban lot is a challenge for the builder to make this all happen. We are excited to see how this major renovation will completely transform the existing aging home into a beautiful new Craftsman style home for this Seattle family. Please enjoy the time lapse video from the builder, People's Construction: https://www.instagram.com/p/BbNQESMnTOw/?taken-by=peoples_construction https://www.instagram.com/p/BhphgZwAvDR/?taken-by=peoples_construction You can follow peoples_construction on Instragram to see more progress on the project! https://www.instagram.com/peoples_construction/
Before and After_Mercer Island Renovation
The before and after photos of H2D's Mercer Island renovation reveal the great transformation of the spaces. The original main floor plan was chopped up in several small rooms that obscured the sweeping views of Lake Washington. The design goal was to open up the spaces to create a great room to take advantage of the connection to the outdoors. The result was spectacular! The new spaces are filled with light and an airy atmosphere. The new finishes in the spaces create a warm, relaxed atmosphere. More photos of this project can be found here: https://www.h2darchitects.com/blog/portfolio/mercerislandreno/ After photos by: Image Arts Photography
Before and After
We always love a good 'Before and After' comparison once a project has been complete. Here are a few before and after images of some of our recent projects. Enjoy these amazing transformations!
Schematic Design – Bellevue 2nd Story
As part of our early exploratory design process here at H2D Architecture + Design, we evaluate and present to our clients various options for layout, functionality, efficiency, massing, and style. Prior to starting a project, some clients come to H2D with a clear idea of the style for their project, such as Craftsman or modern style, while others prefer to explore various different options in the early design phase. We are currently working on a second story addition on a home in Bellevue and have recently completed the initial schematic designs for the client. As illustrated below, the client was presented with several different options for the styling of their future second story (one modern and one traditional), as well as several floor plan layouts. After developing the various designs, the architect and designer will meet with the clients to share the floor plans and exterior design ideas. From this schematic meeting, the client will provide feedback on their likes and dislikes for the various options and styles. The exciting part of design is the ability to "plug and play" various design styles and elements. We will then take the client feedback from the various schemes to further develop the design into one scheme that will move the project forward towards construction. .
Home Building in Mexico
I joined the Carlisle Classic Homes team this fall on a volunteer home building service project this fall in Mexico. Carlisle Classic Homes teamed up with DOXA, an organization working in Tijuana to help provide housing and other services to families in need, to take a group of nearly 60 volunteers to Tijuana to build 5 homes in 3 days. The volunteers were divided into teams and each assigned to a job site to build a home. The first day consisted of hand mixing and pouring concrete for the foundation of the structure. The second day involved framing the walls and roof of the two room structure. On the final day, the volunteers installed siding, windows, doors, and the roofing. At the end of the final day, the keys to the home were handed over to the family. Being able to help build a home for a family in need was a wonderful opportunity! Please enjoy Todd Kurtz's time lapse video of the house construction: https://www.youtube.com/watch?v=zUa4yUHGdpg
Seattle Remodel – Dormer and interior remodel
The homeowners of this Northeast Seattle home came to H2D Architecture + Design with a vision to remodel and finish out their basement, as well as expand their second floor with a new addition. The design of the basement included a guest bedroom, recreation area, and utility room stylized with an industrial feel. The second phase of the project consisted of expanding the second floor with a new dormer, as well as opening up the spaces with a vaulted ceiling. The design of the second floor created a much larger, more useable bedroom, vaulted ceilings, and a new master closet. In addition, several other upgrades were performed on the home including, new siding and new exterior painting. Please enjoy these photos provided by the homeowner illustrating the progression of the project from the existing to finishes photos! H2D enjoyed working with the homeowners and seeing the project move from the drawing board to a finishes space!




